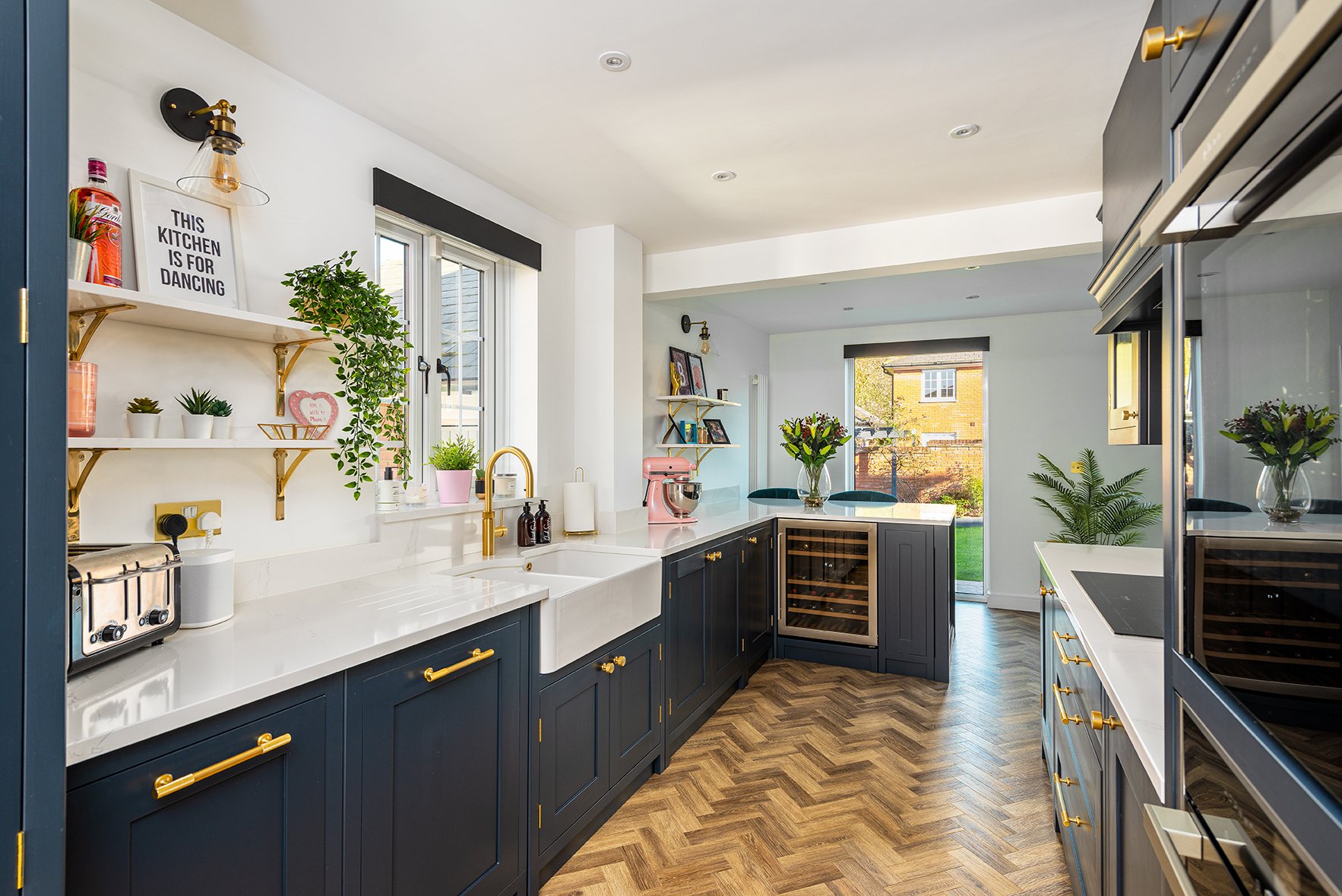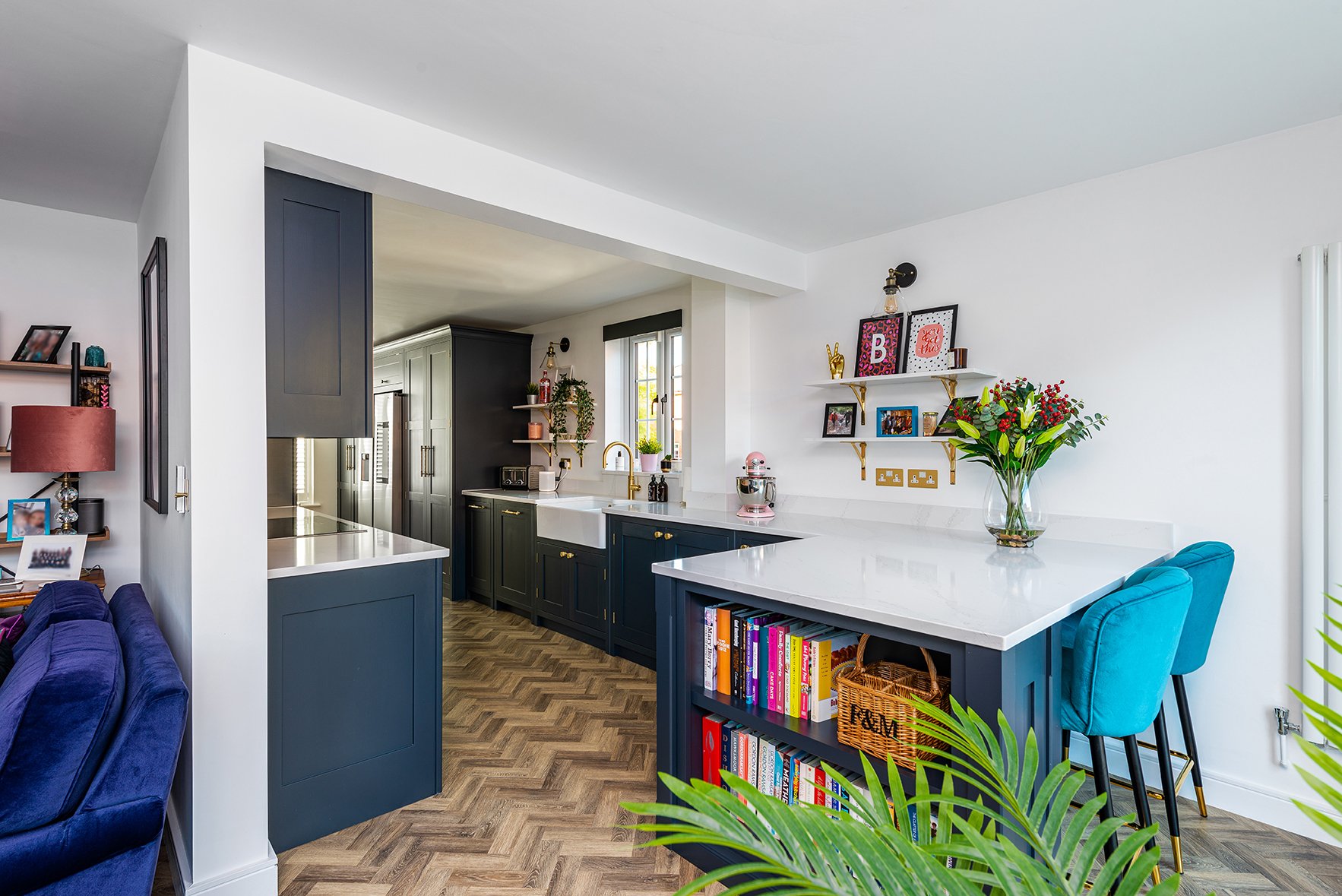“Where do we start, we just adore our new kitchen. We knew straight away what we wanted, we had followed Herringbone for a few years and although we looked at other kitchen companies first, nothing compared.”
The Design
We recently completed this gorgeous kitchen for a family near Witham in Essex. The design features a long run of low cabinetry in an L-shape to maximise space for work space and allows for a seating area at the rear of the kitchen. Complimenting the space perfectly is a shorter run of cabinetry hosting the hob, extractor fan, upper storage cabinetry and ovens on the opposite side.
“Our vision for our kitchen was to make it more open and sociable and for it to function really well as we both spend a lot of time cooking and entertaining. We love everything in the new kitchen.”
The cabinetry is our popular Westminster Range, a traditional shaker style cabinetry with a hint of modernity in a gorgeous blue colour.













