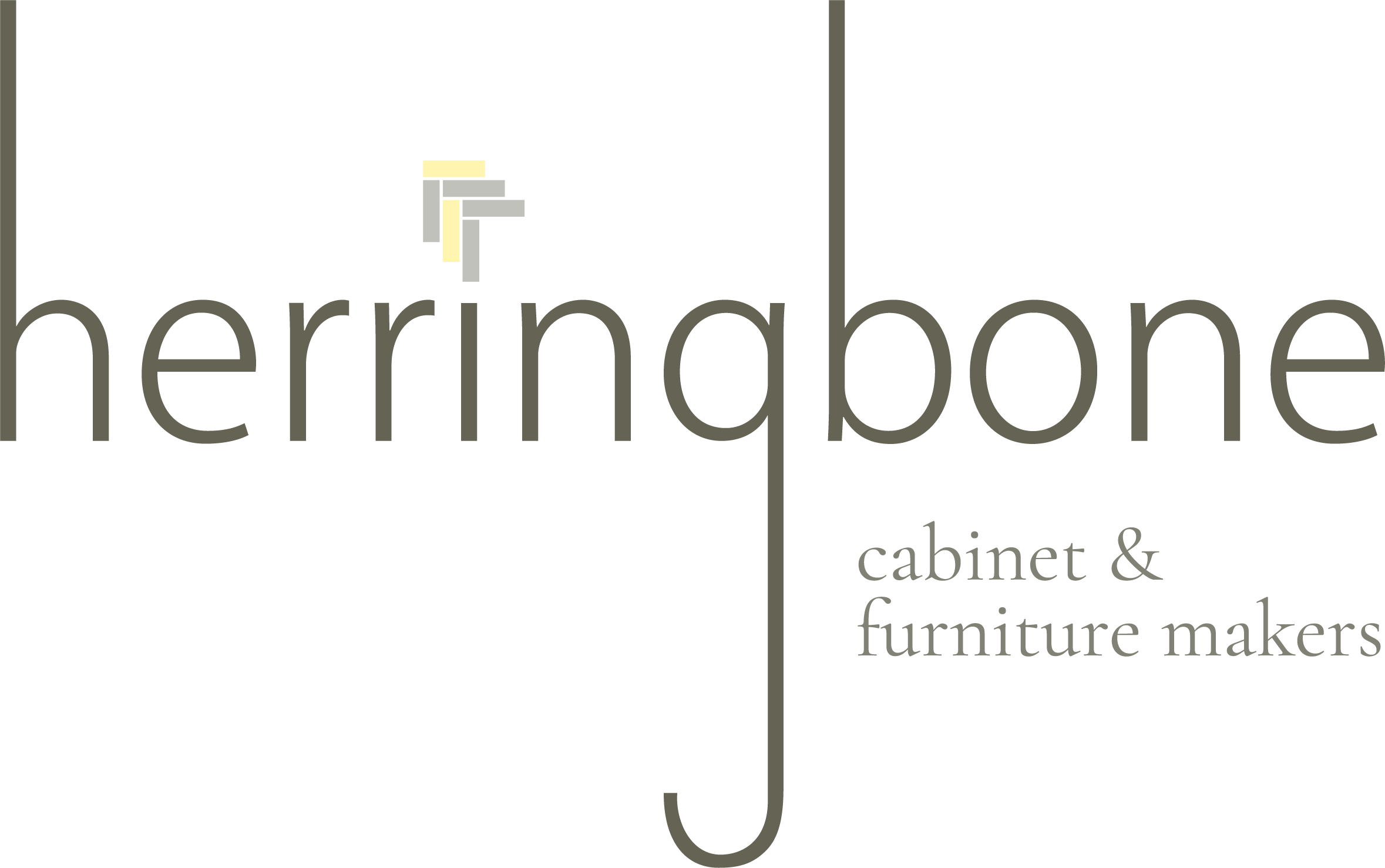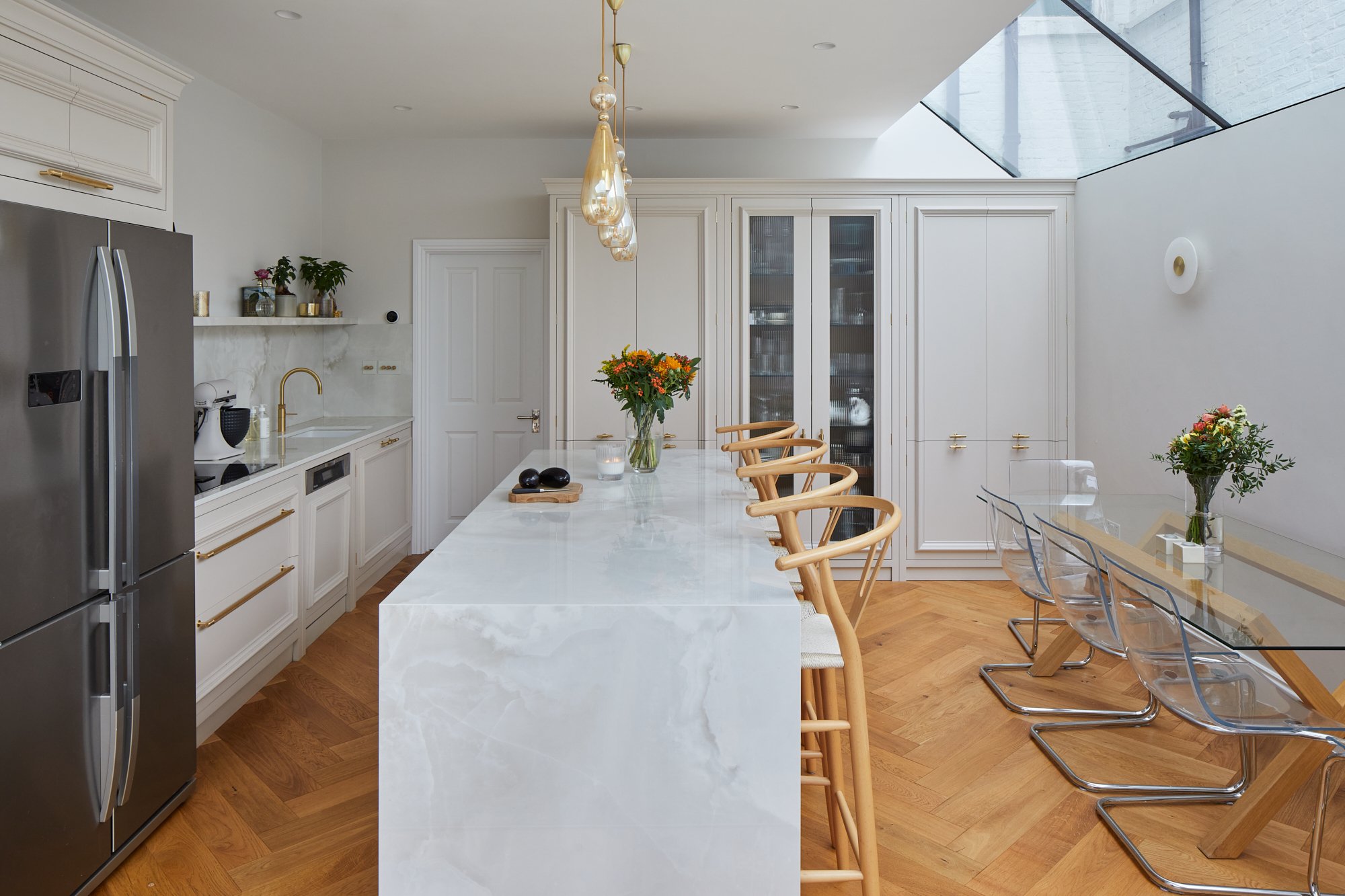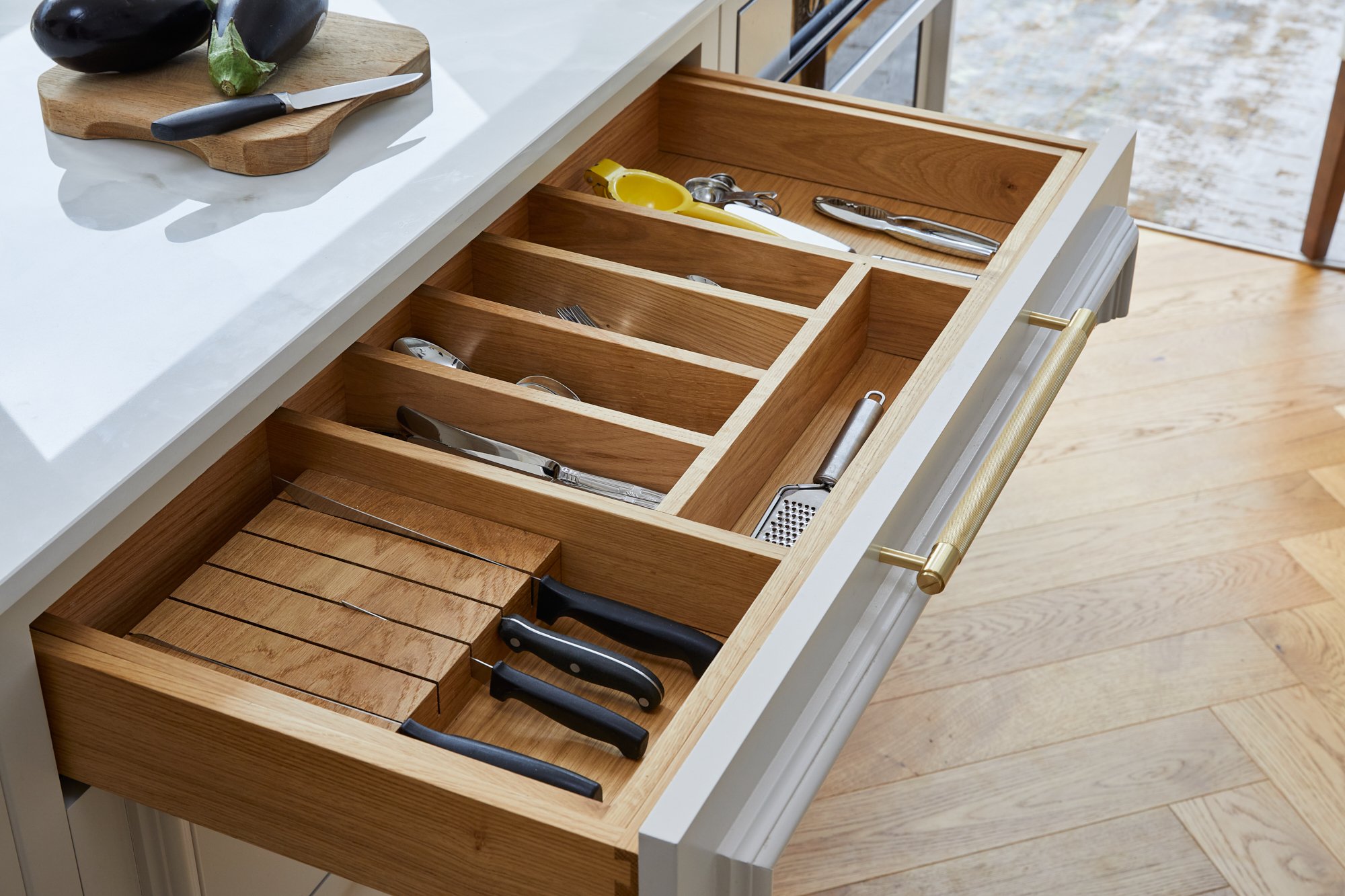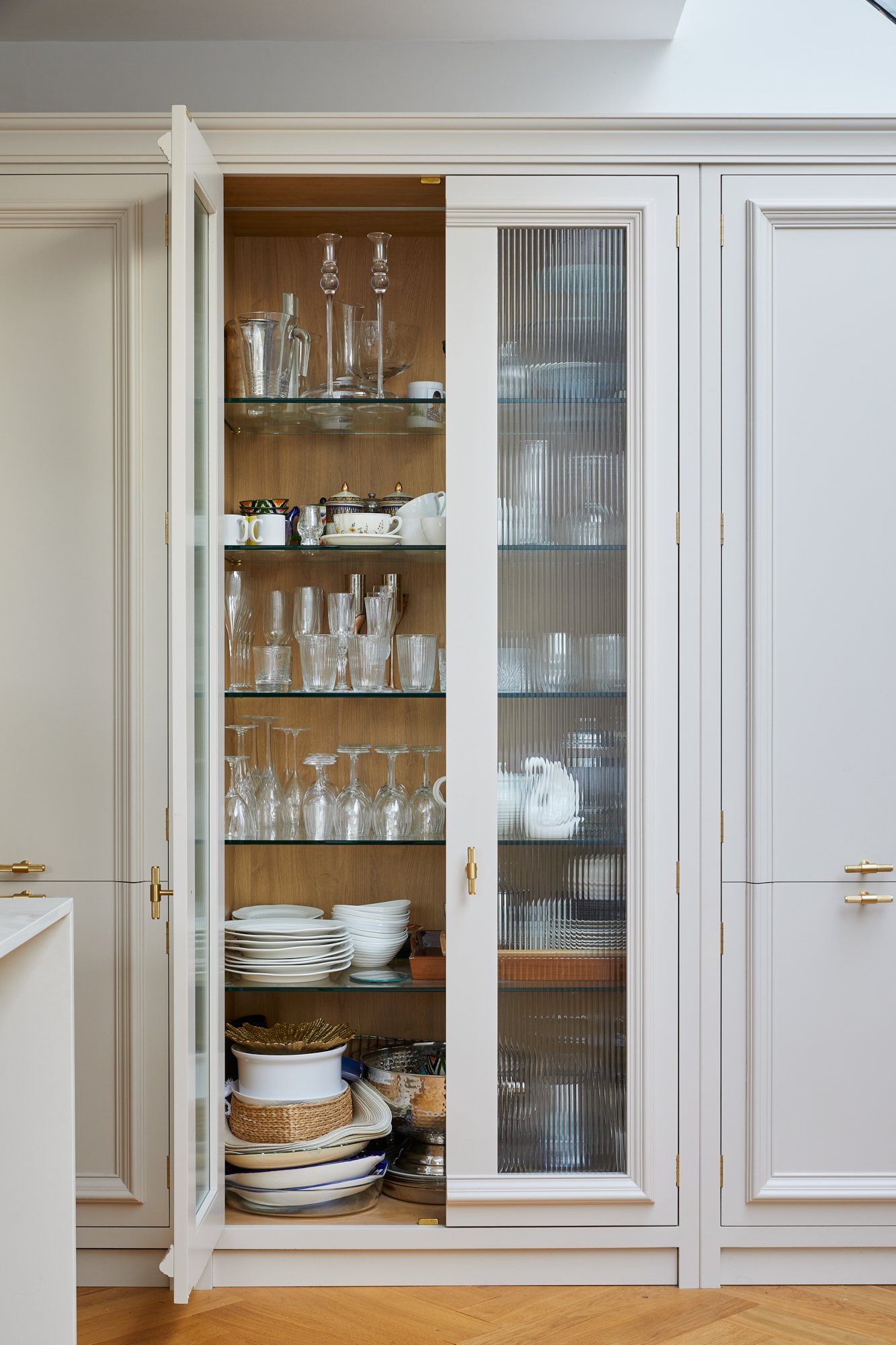The West Ealing Kitchen, Introducing the Grosvenor Cabinetry Style
We are so excited to introduce you to the newest recent project completed, which also is the first project in our Grosvenor style. This style was designed by our designer Luke and the client together, influenced by the Georgian period of the home, but with a modern take in the decorative beading around the doors that split with the frame around the unit, not door. We love the uniqueness of this new style and are looking forward to creating more bespoke projects in this design.
The lovely clients had a wonderful eye for detail and design. They chose a beautiful Helena Dekton worktop, which compliments their unit colour Cathedral Stone and brass handles so well. The client worked with Modulor Studios on the build and did all the interior design themselves.
Our wonderful clients had this to say about their project…
“We love our new kitchen and it has transformed our family time together. We had a very clear idea of the type of kitchen we wanted having carried out a lot of research into what was available and what spoke to us. We wanted a kitchen that was traditional, elegant and up to date. We wanted attention paid to small details and to maximise the space we have. It had to be functional as well as aesthetically pleasing. It is the room we spend the most time in from first thing in the morning to last thing at night.“
“We have learned that measurement is everything! We went to visit Herringbone in person to meet Luke after our initial consultation online. Firstly, we want to say that the amount of time allocated to us on that initial call and the care and attention bestowed upon us in the in person made it very clear to us that we had made the right choice. Luke's patience is unwavering, and he worked with new information at short notice from our build team who were refurbishing the whole house at the same time. We were not aware of how much could be achieved in the space and it was Luke who persuaded us we could have a slightly bigger island and we are thrilled with it. “
“We wanted a bespoke kitchen because we wanted it to be right. We knew the time was right to invest in the project and we were going to redesign the space completely - cutting corners on the main event was not an option.”
“Light is very important to us. So we wanted to maximise this and have a roof light and also glass across the whole of the side return. With the kitchen we wanted an island, double ovens, marble worktops or something similar and we settled on Helena by Dekton. We wanted a traditional style and I love panelling so Luke and I came up with a beautiful design which Herringbone had not made before. Seeing the first door which was built was a very special moment. We wanted a nice deep sink and a hot tap. We wanted to hide things away so the coffee machine, toaster and microwave are behind oak doors. I didn't want any appliances on the island so it wouldn't get cluttered and we could use the space for entertaining. We have had so many parties here since!”
“I did so much research late into the night on appliances, worktops, taps, hardware, sinks, lighting, bar stools, paint colours! I knew I didn't want a white kitchen but I did want something light, elegant and serene. It all came together as we chose the paint and this worked beautifully with the worktop (Helena by Dekton), the handles are from Buster and Punch and the Quooker tap we chose (hot, fizzy, the works) was then finished with a bespoke colour to match the handles.”
“It's been a pleasure. We found the design process with Luke seamless and highly professional. The timetable was kept to which is so important with a home kitchen project with associated moving parts and the team in their various guises were always on hand to help with any question we had or changes we wanted to make. “
Behind the Scenes
Some behind the scenes designing this kitchen style, drafting this new style was a fun and creative process for us all in the studio, workshop and install. If you think you’d like to come up with a style together, please get in touch!
Book a Design Consultation
If you’d like to get started on your own project, use the links below to book a design consulation.














