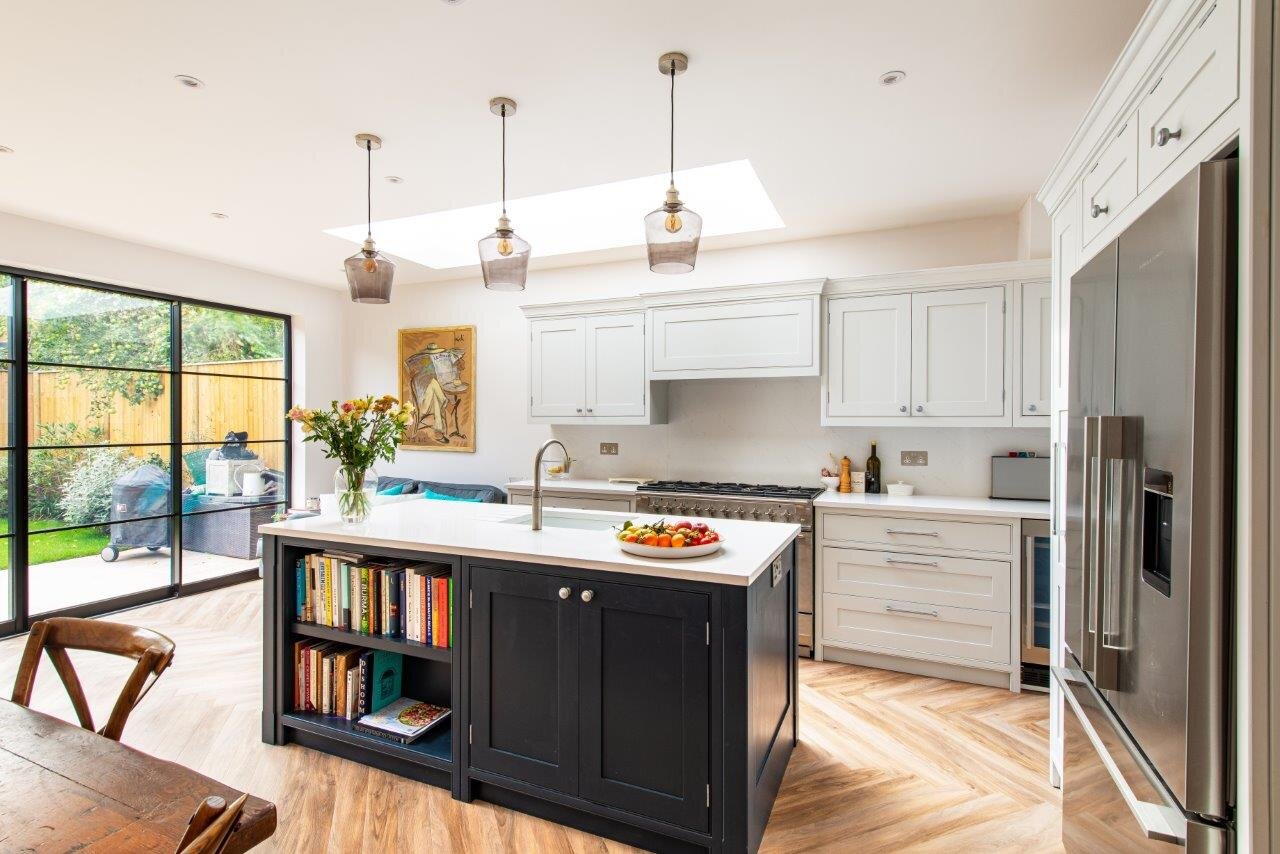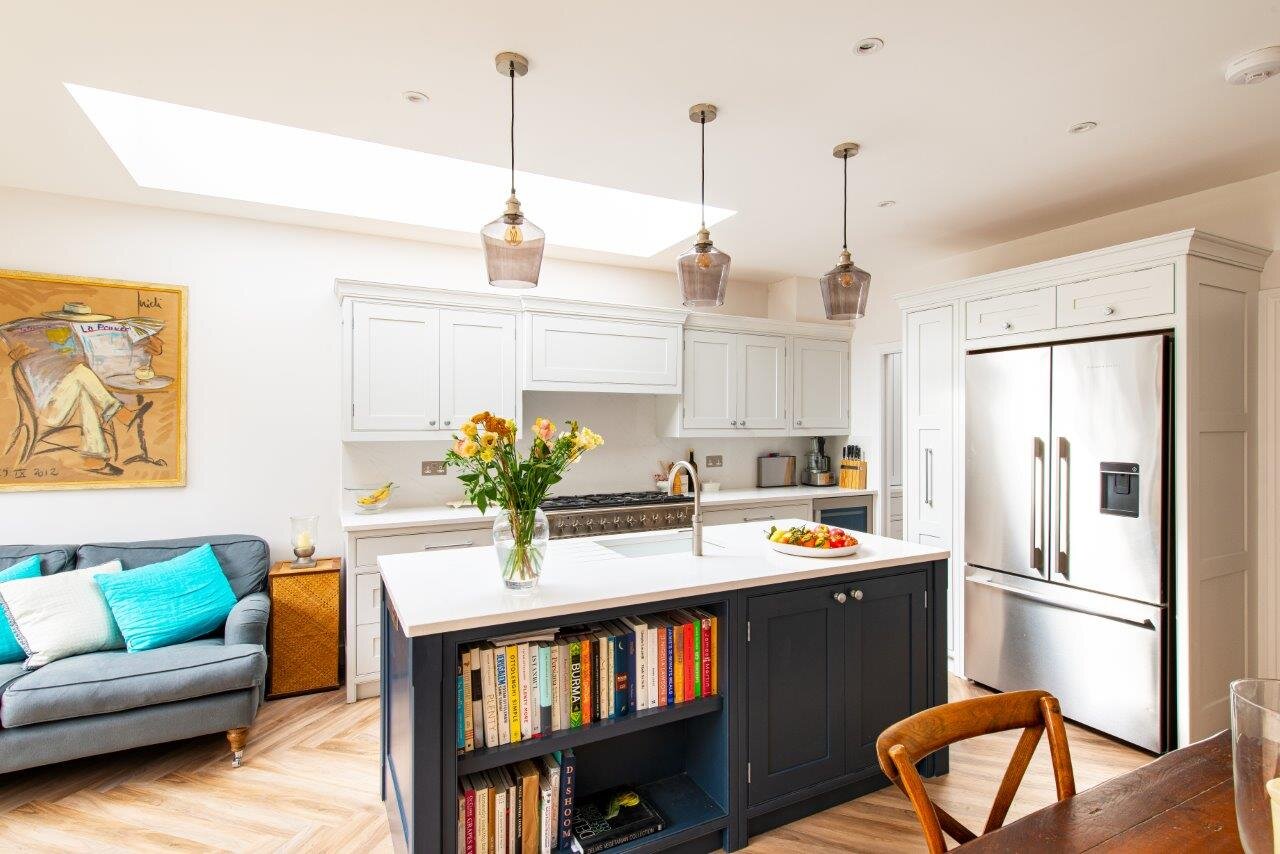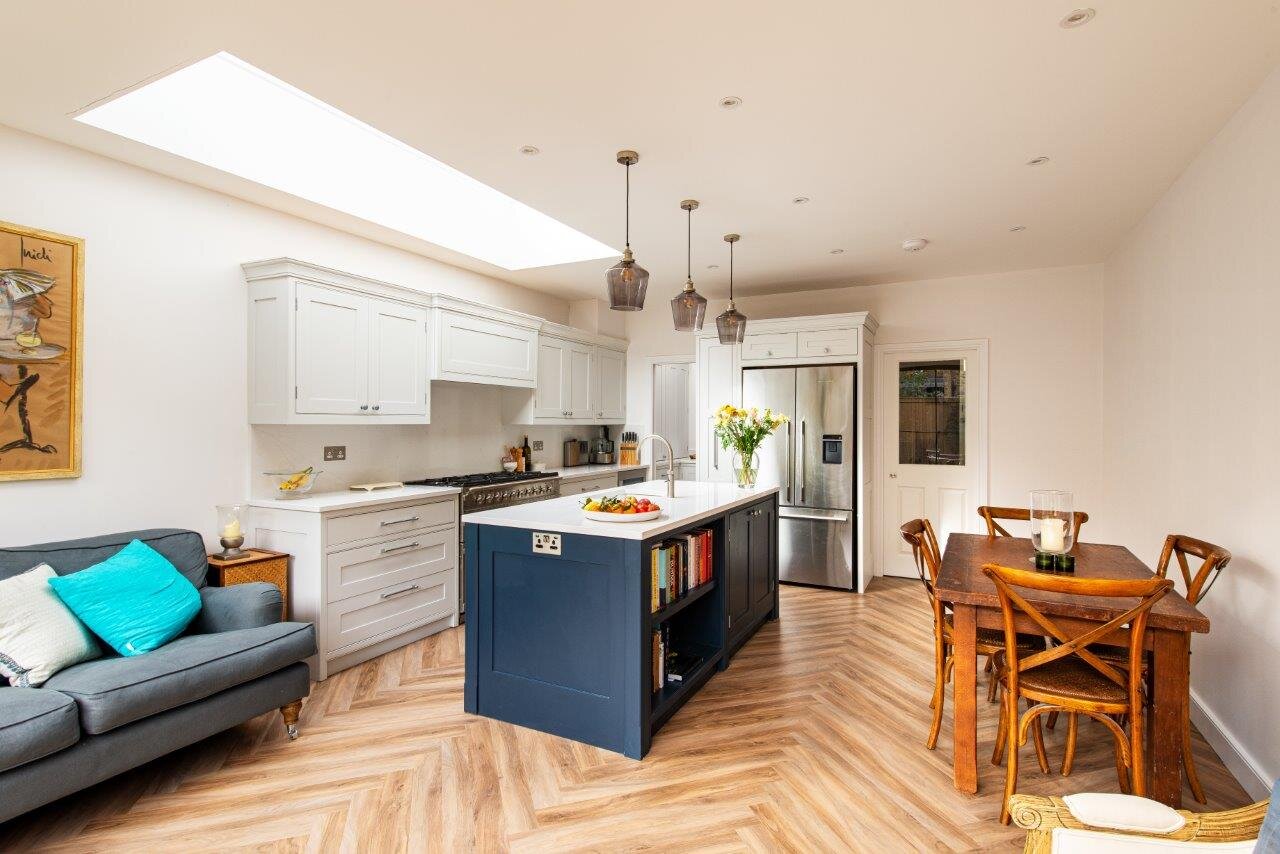The great thing about being a bespoke company, means that we are able to create unique and creative designs, tailor made to suit your style, space and lifestyle. In this project our clients requested a prep station and walk in pantry just off the kitchen. The clients worked closely with their designer David, to design and utilise this cosy space in the best possible way.


















