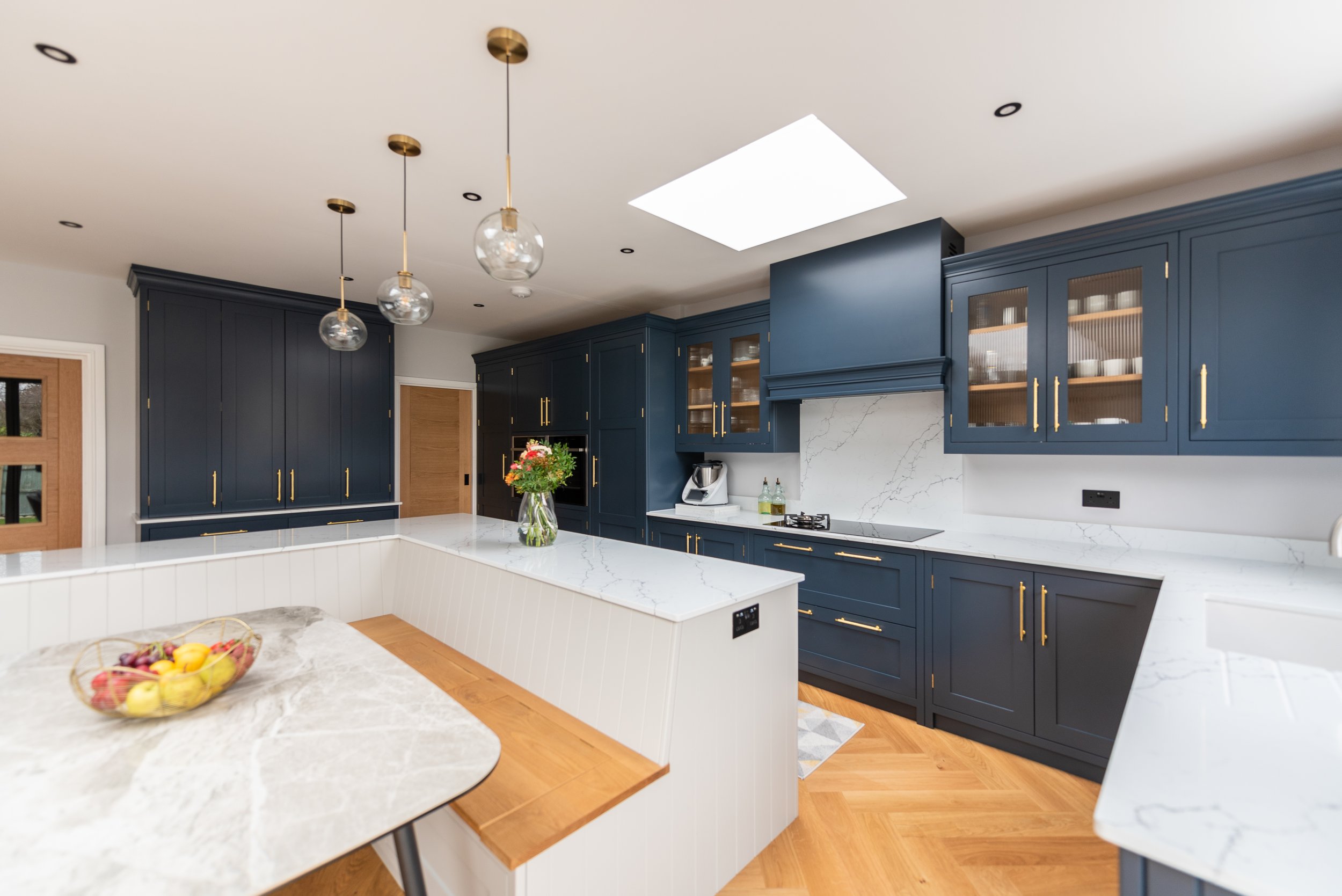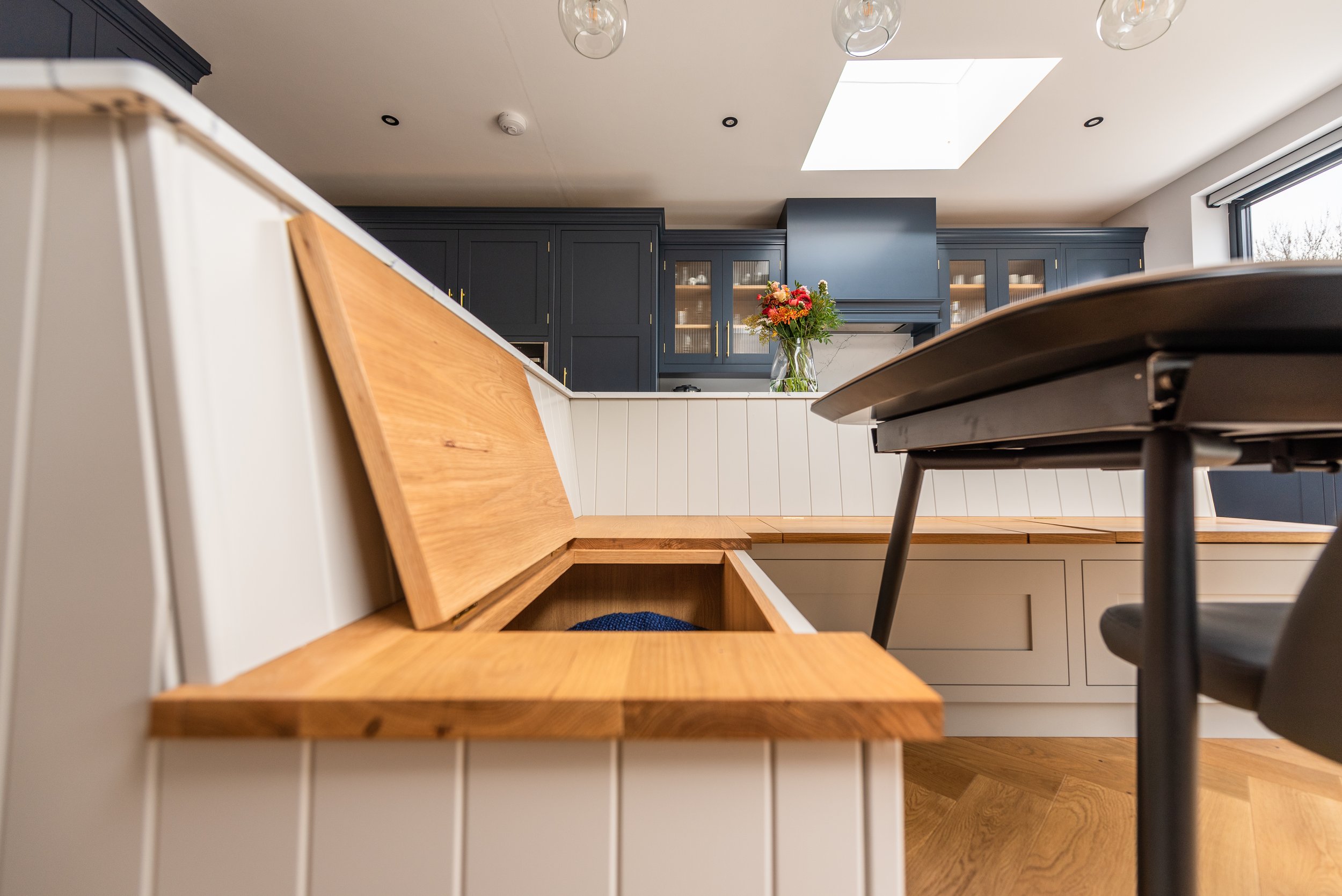The Island Banquette Seat
This bespoke banquette seating area fits perfectly into the space and creates an instant social atmosphere. Perfect for being together when preparing, eating, doing homework or simply socialising, this banquette seat also offers a whole lot of storage. Lift up the seat and a hidden storage area reveals itself.














