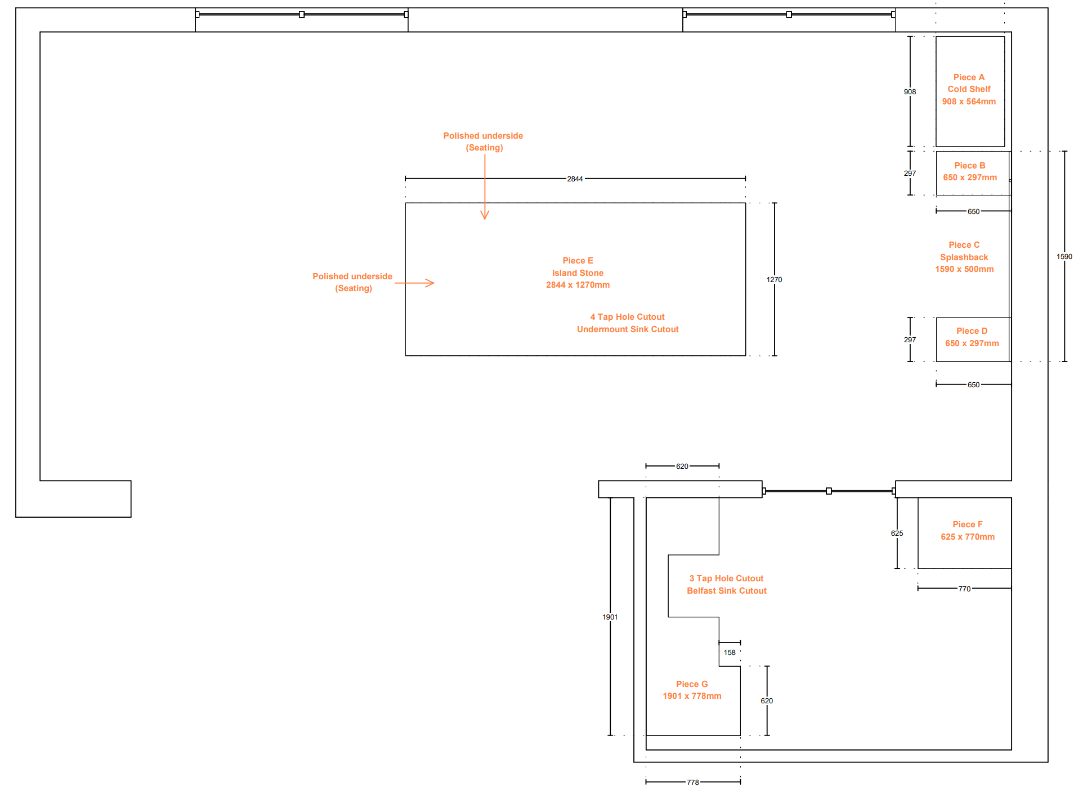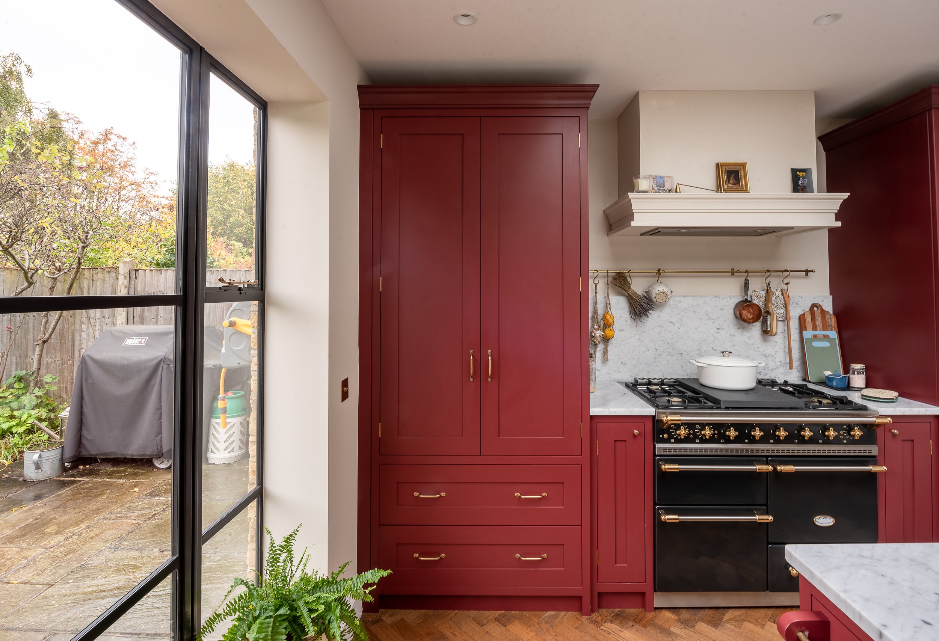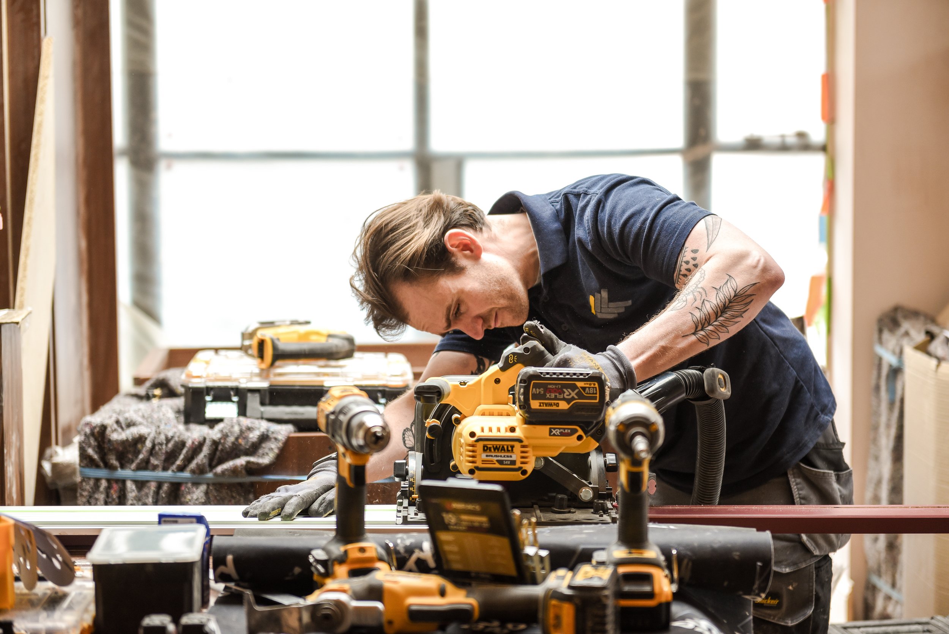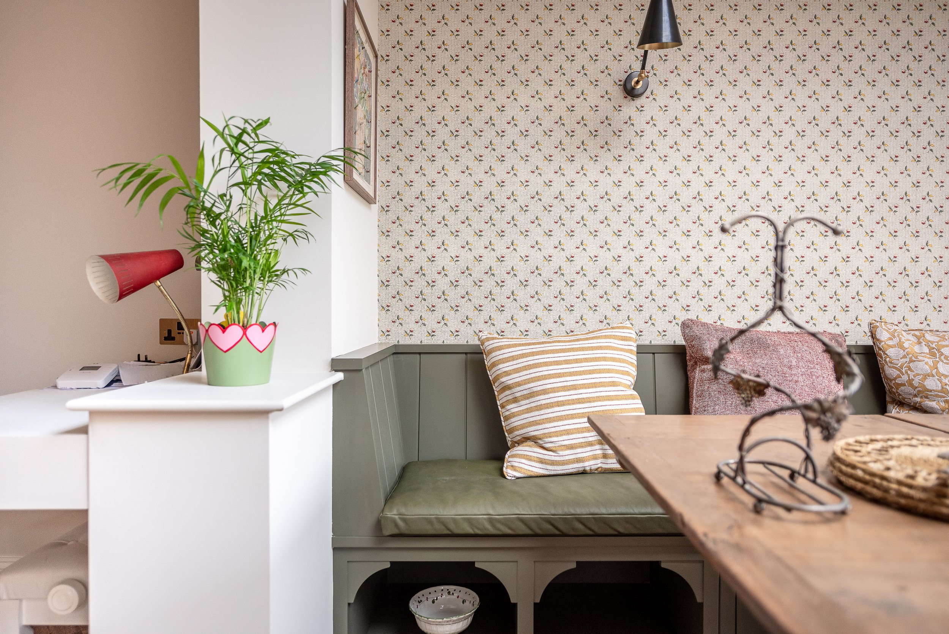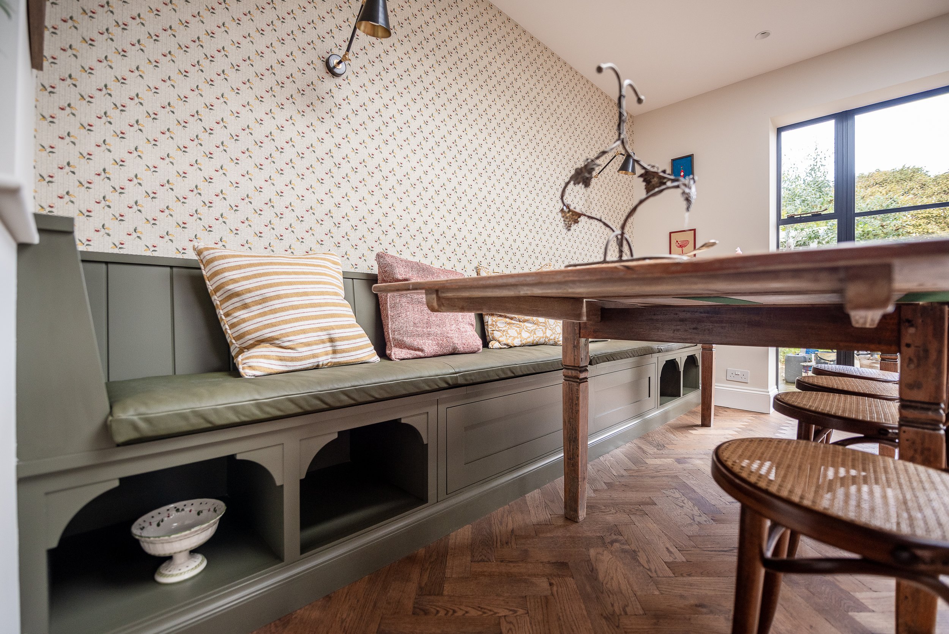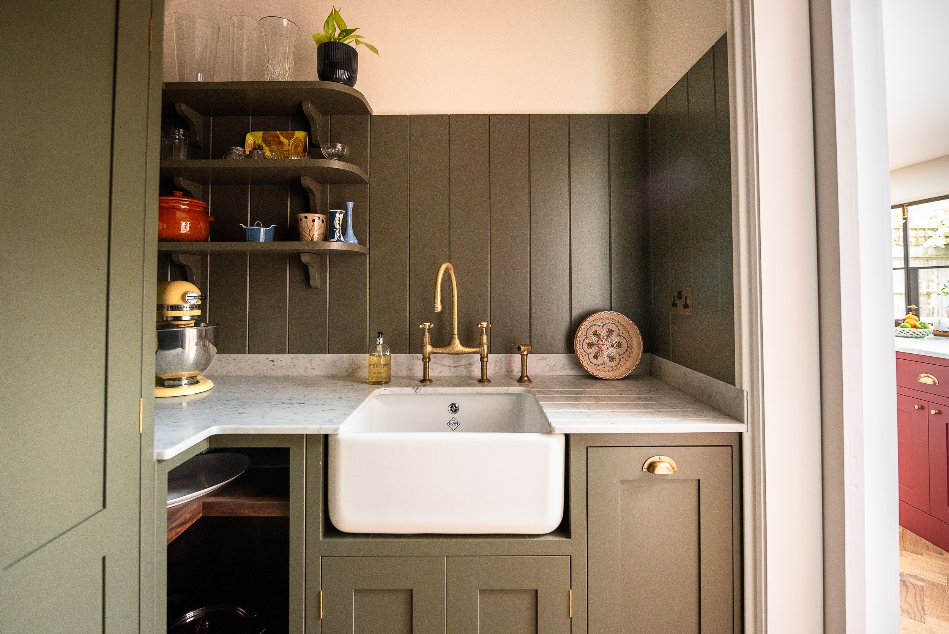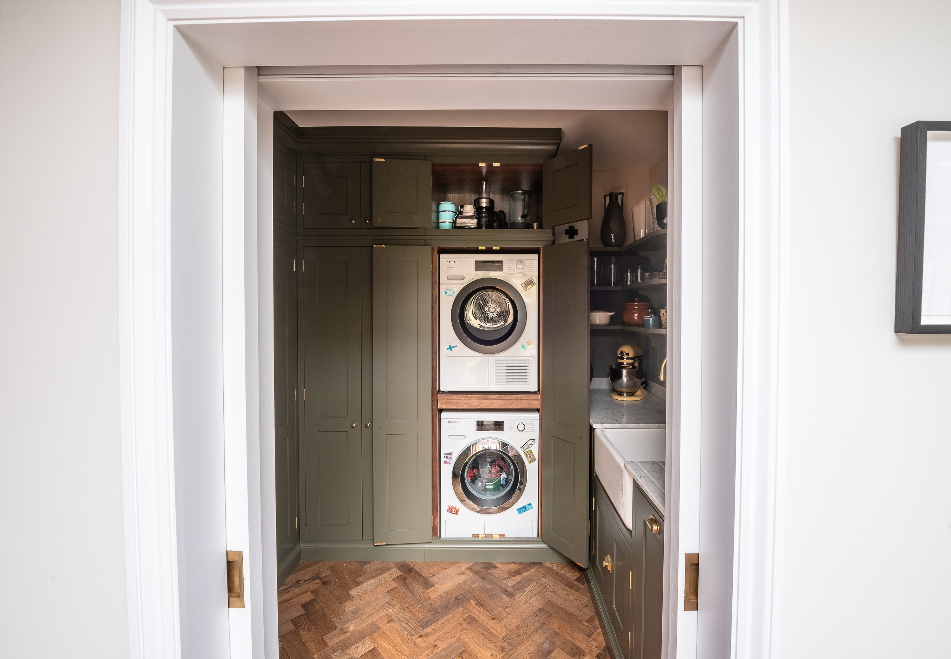The Banquette Seat
We love this banquette seating area or “the coffee nook”. The tongue and groove design, as well as the dark green, continue from the utility and pantry into this space tying them together. The open spaces underneath the seat make the banquette more decorative and broken up rather than a solid appearance. Perfect for baskets, storage and display.



