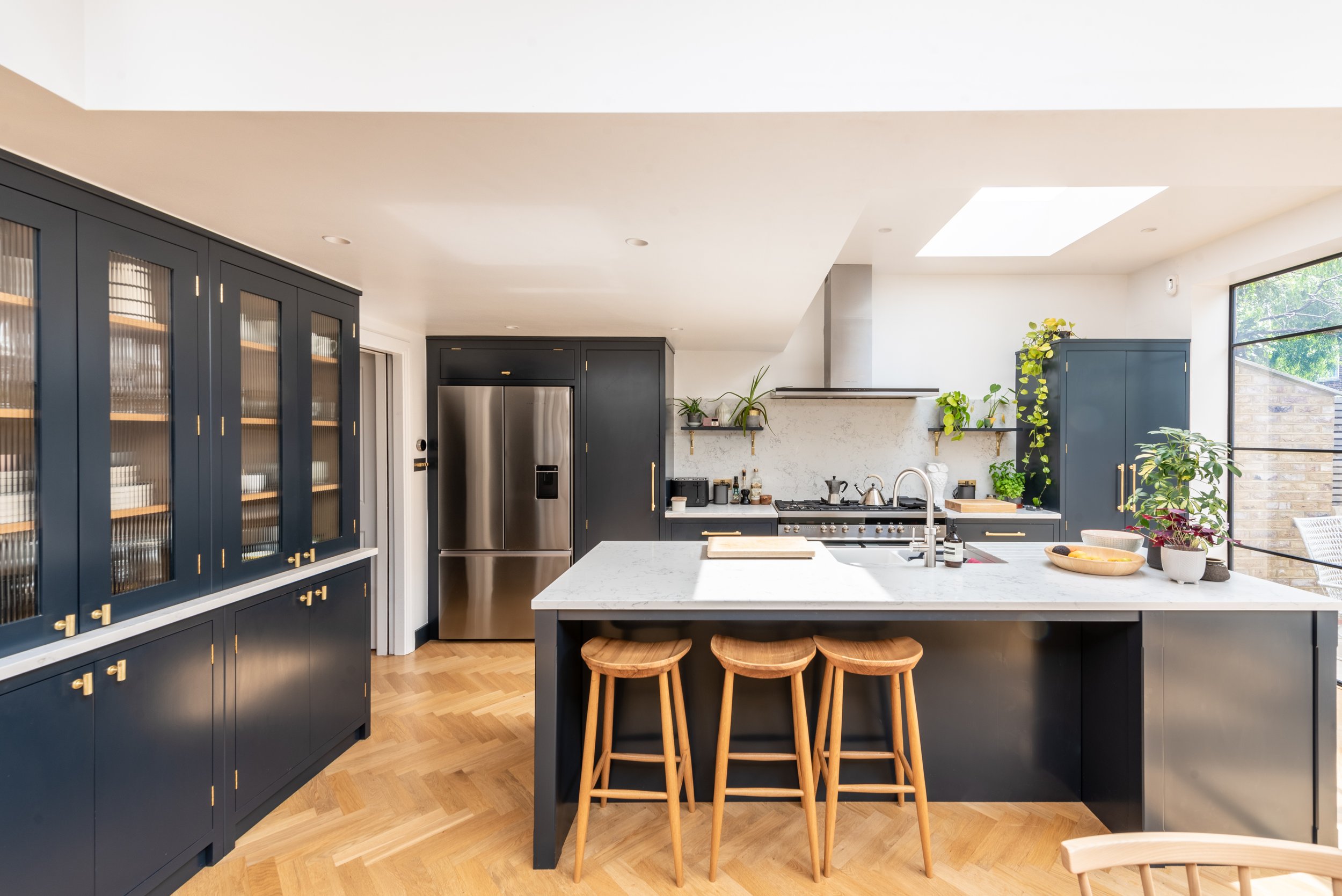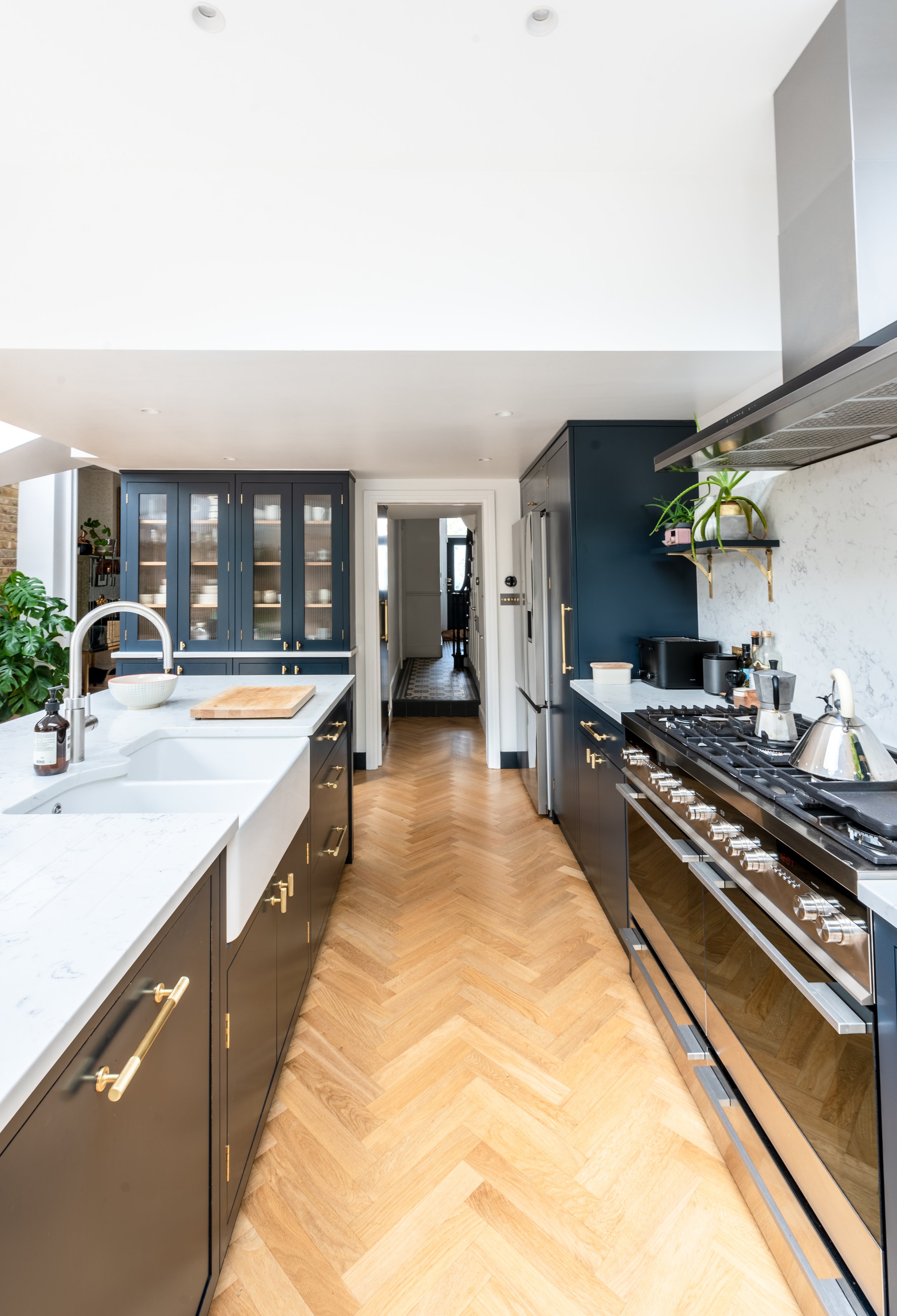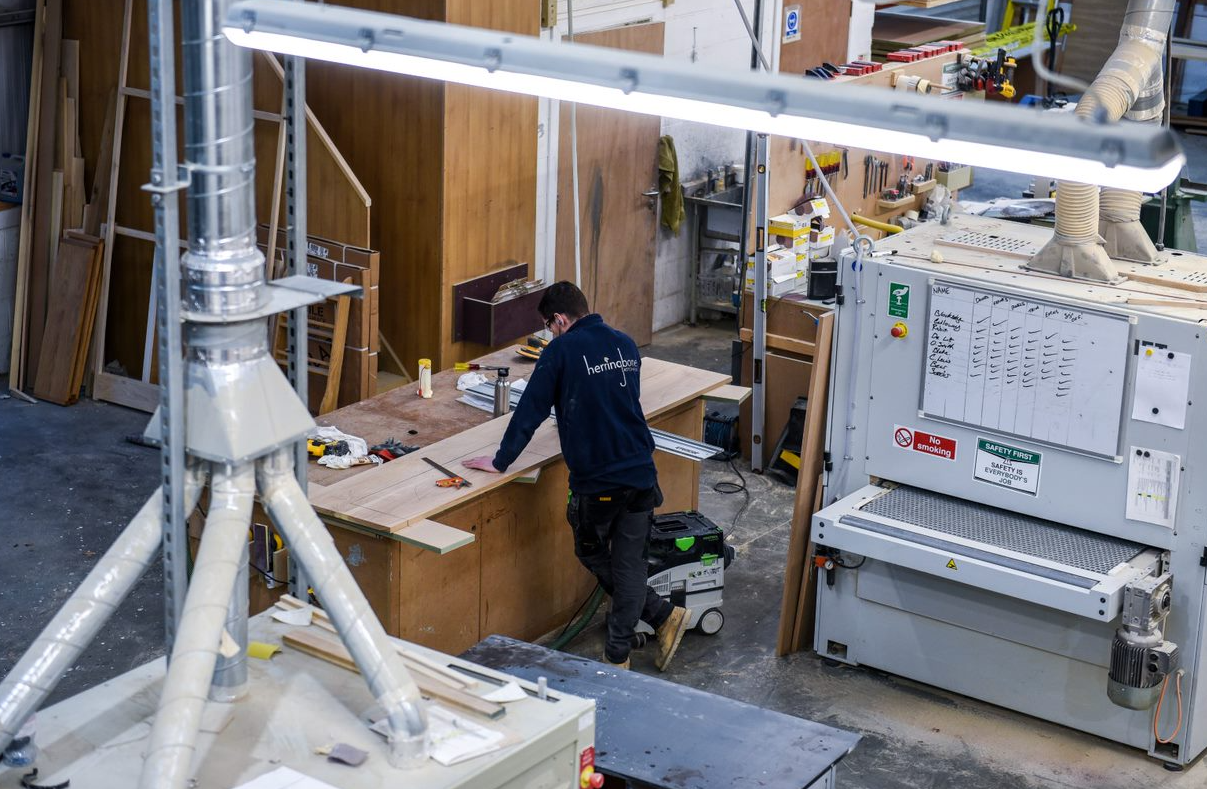The Details: Colours, Hardware, Worktops Etc
This kitchen has extraodinary attention to detail, and is packed full of storage both visual to the eye and hidden out of sight. From the Quartz worktop flowing throughout the kitchen to the seamless sink on the island we love how this kitchen flows so smoothly in so many ways.
The large island is a particular great design feature as it looks neat from the living room side but offers functional storage for the family and a lovely social space for everyday living.













