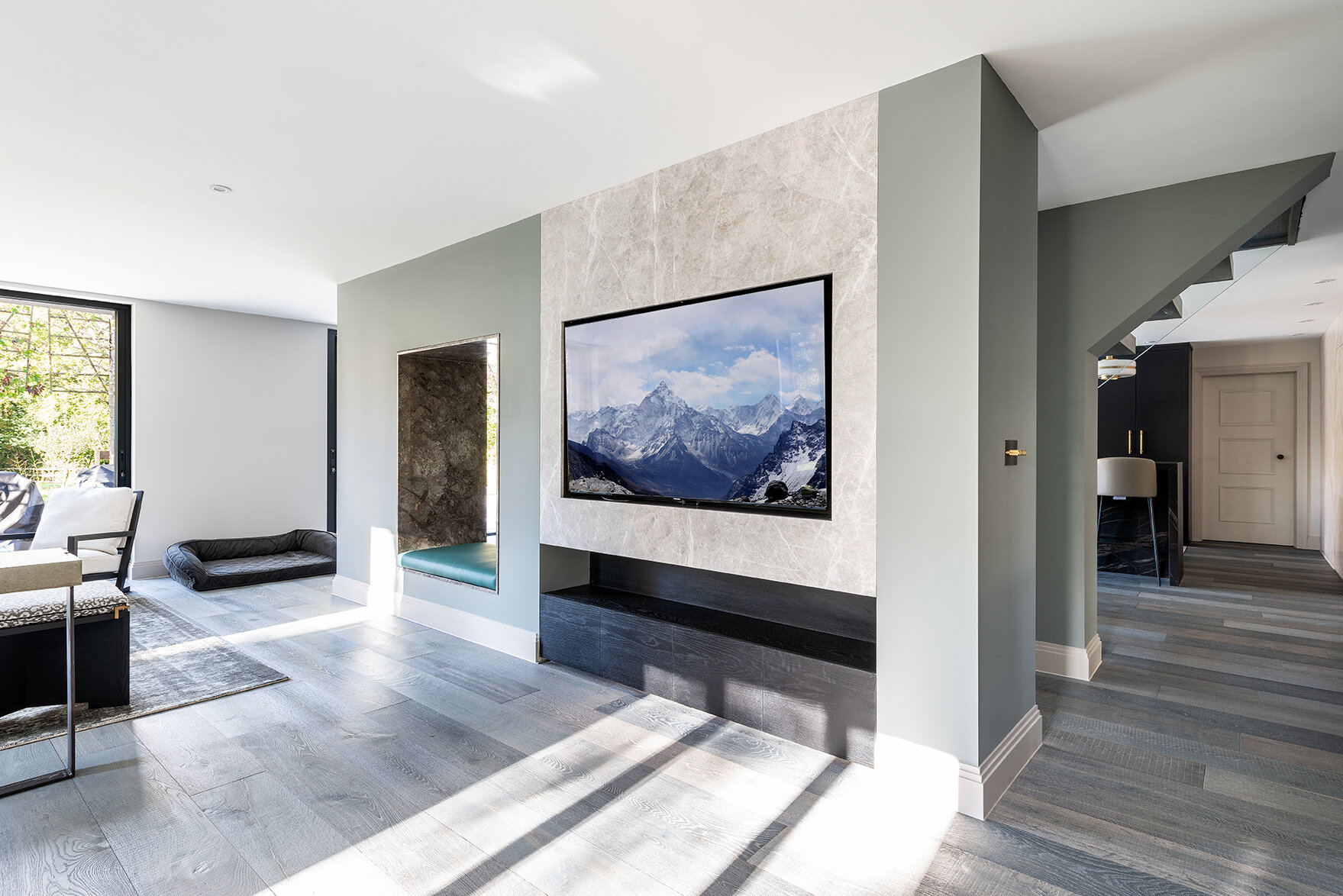The Details: Colours, Handles Etc
For their cabinetry, our clients chose ‘Sinner’, a deep black colour, and combined it with beautiful walnut interiors and satin brass handles. This colour combination mingled with the tufted leather seats and bench, really brings a certain dark and mysterious aesthetic, channeling an ‘old world smokers room’.
“We wanted it to stand out and be unique. We wanted something that made you go wow. We went for contrasting colours that meant we could pick the hardware that would stand out. Such as our tap and handles.”
A fantastic three level kitchen island features two different stones; the white, a polished quartz in the colour ‘Calacatta Gold’ and the darker one, a matt finish quartz in the colour ‘Coliseum Napoleon Black’ both from Silestone.





















