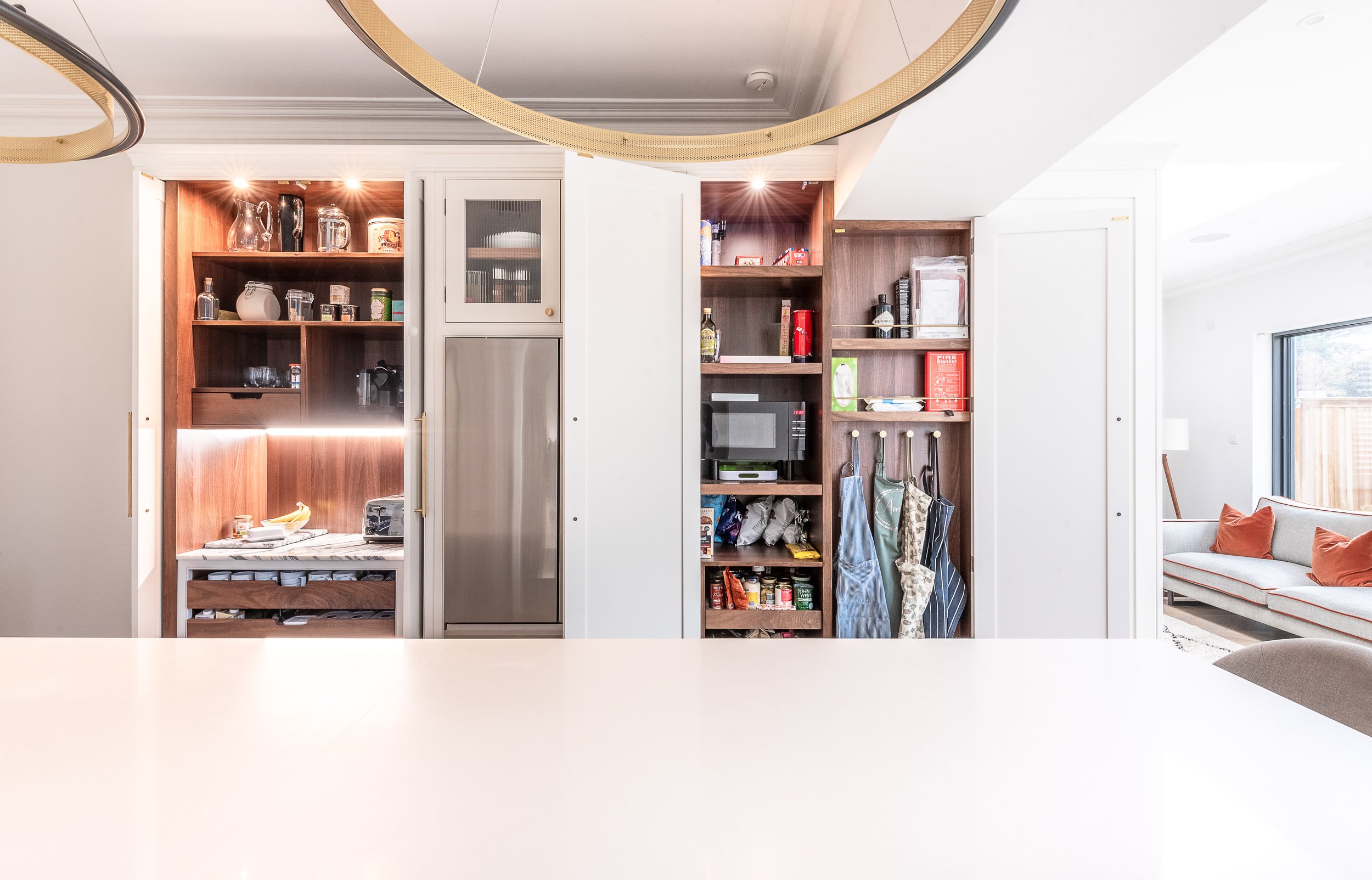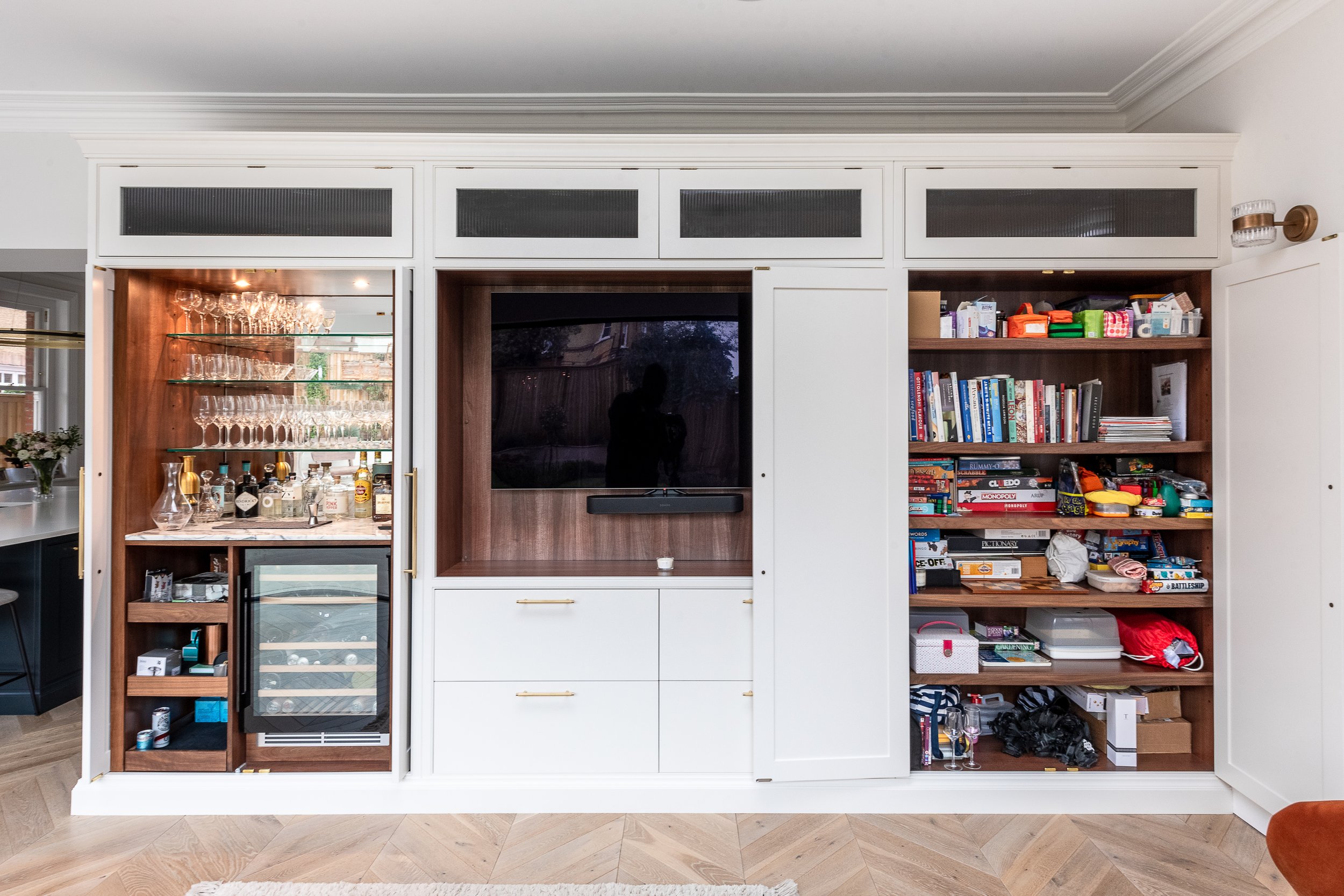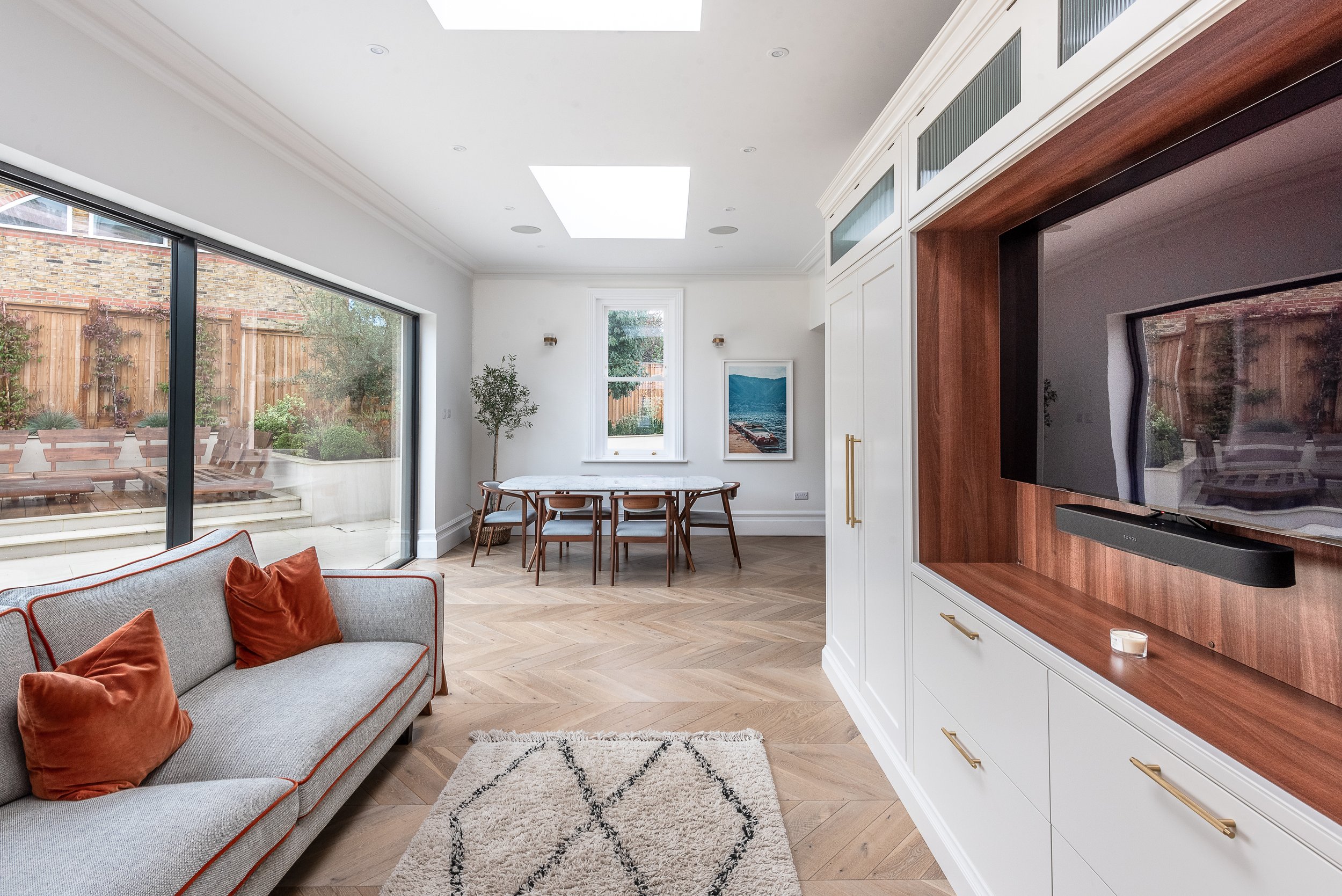The Design
We love how this kitchen in Beckenham, London, is designed to fit with the character of the client’s house. This lovely space is centered around the L-shaped kitchen island creating a lovely open plan entertainment area. The main run of lower cabinets hold the Range Cooker hob and has a concealed extractor fan above it, with clever upper cabinet storage. Along the wall to the right sits floor to ceiling cabinets surrounding the fridge freezer.













