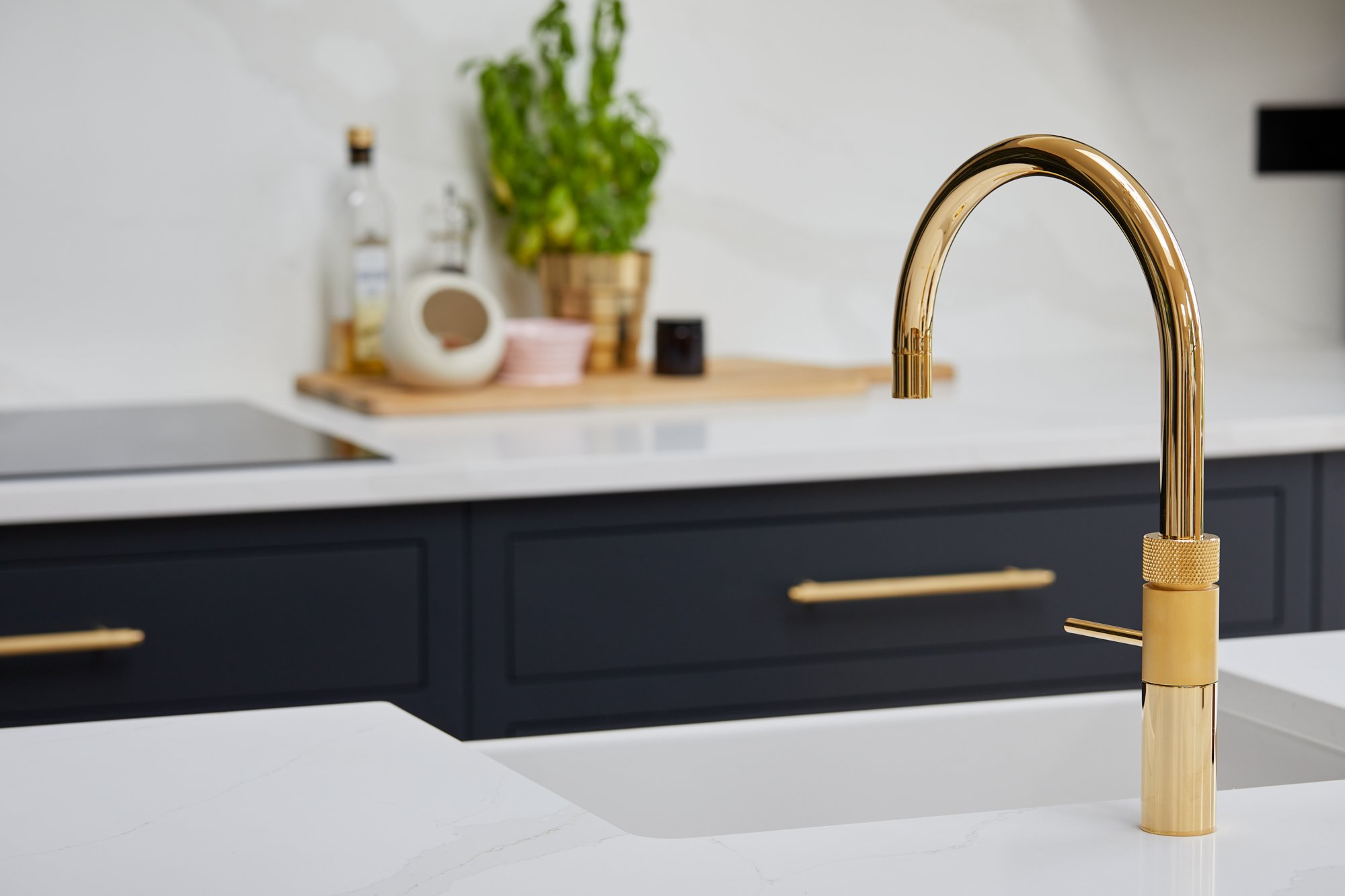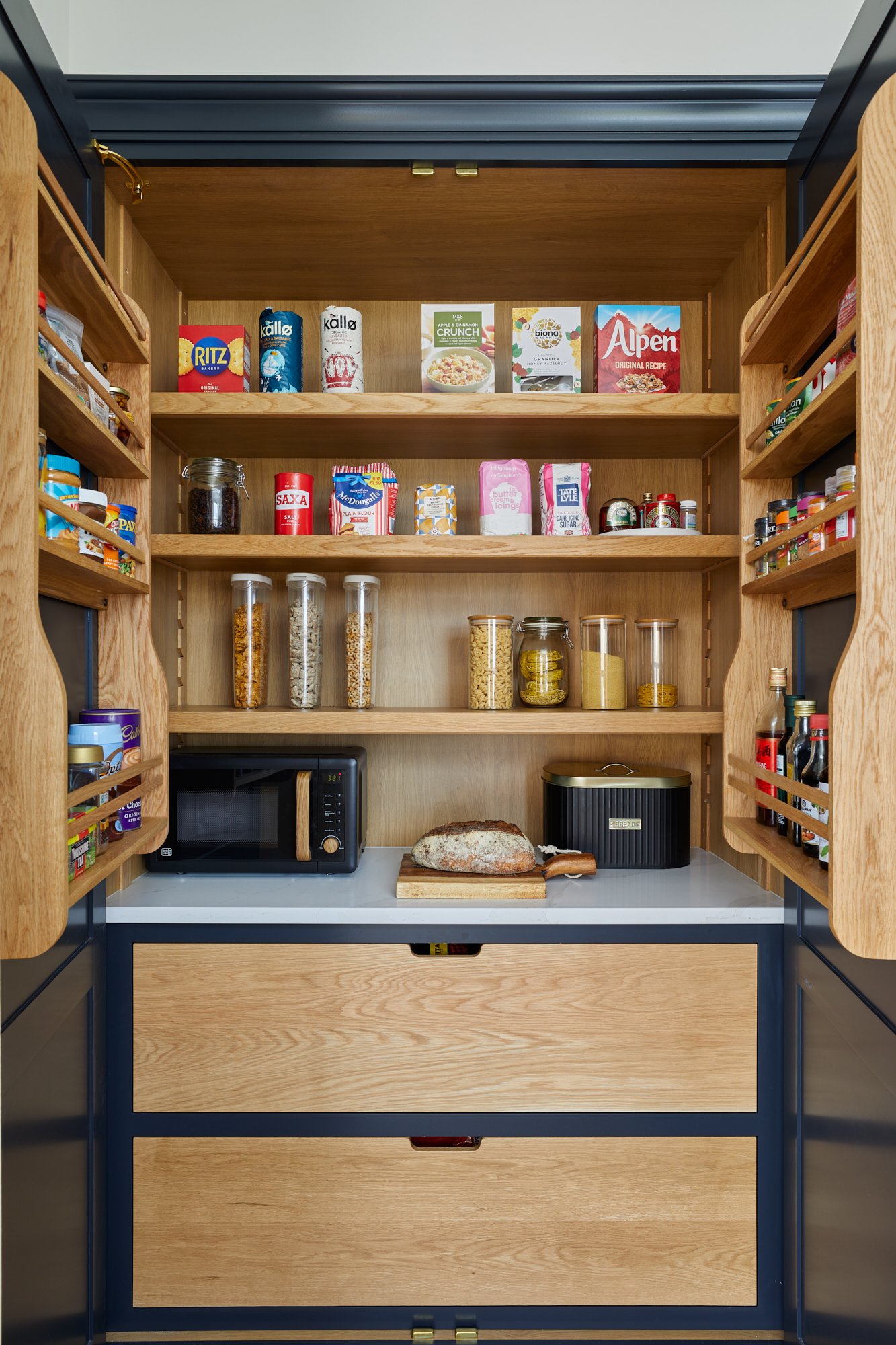The Details: Colours, Hardware, Worktops Etc
This kitchen has extraodinary attention to detail, maximising the space to its full potential. From the Quartz splash back and worktop to the reeded glass in the upper cabinets this kitchen is aesthetically pleasing to the eye and to its every day functional use.
“Right now my favourite part of the kitchen is my pantry. I love it, it was my dream to have one. It’s the main hub for food, and the most used cupboard in the entire kitchen. Especially by my kids. The other has to be my hot tap. Pure genius!”
The internal elements and storage of this kitchen is striking and shows real craftmanship with it's bespoke detailing.














