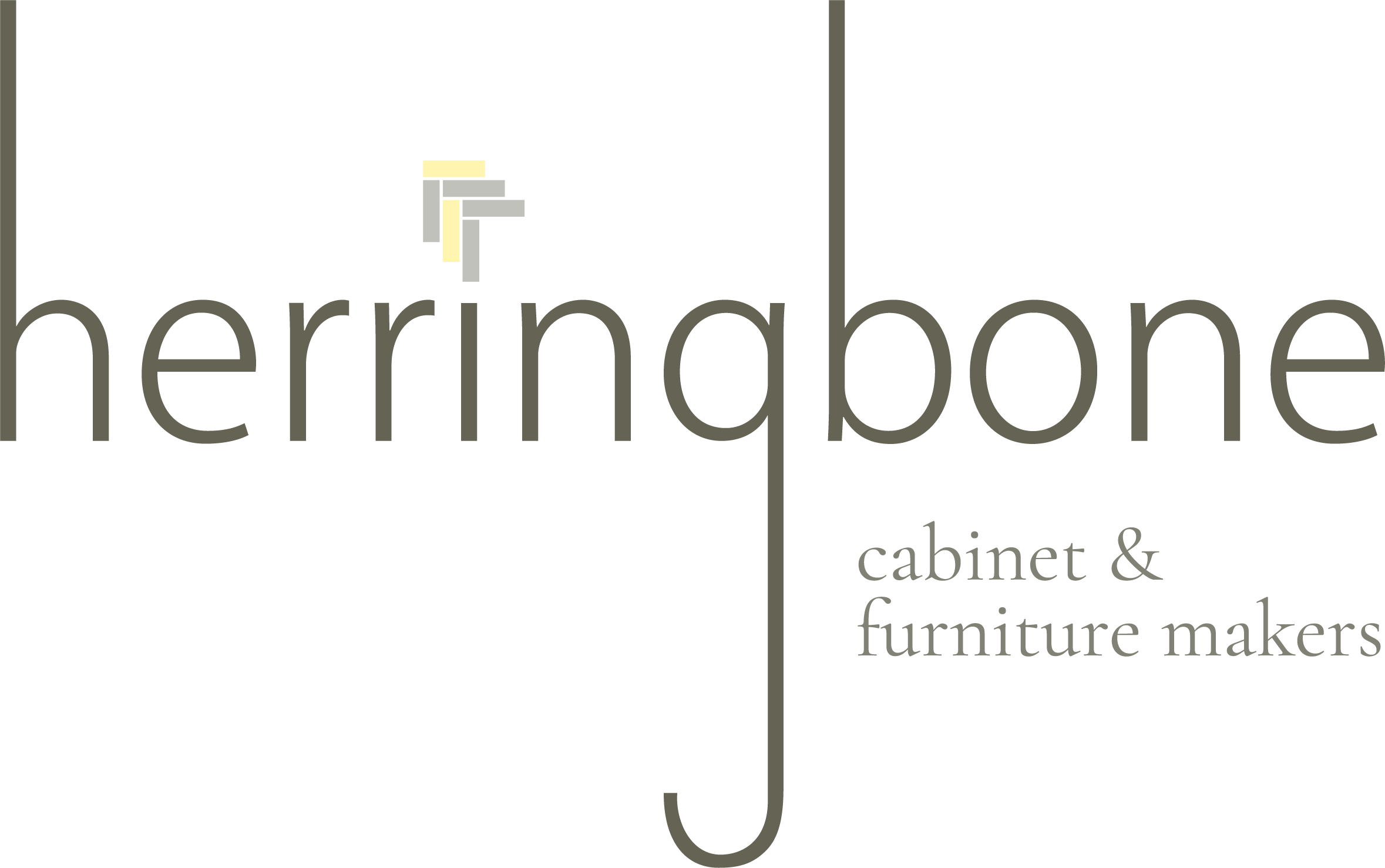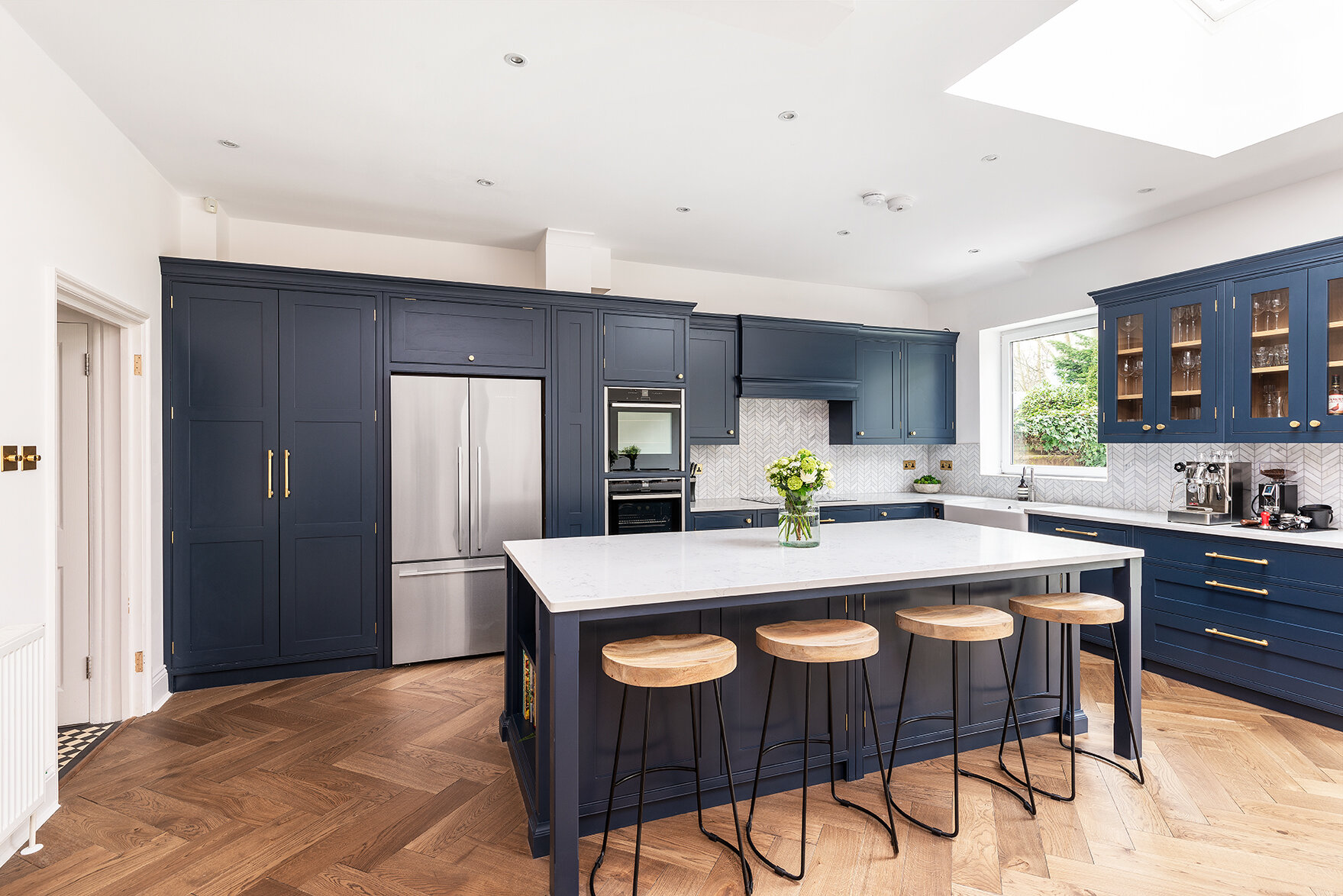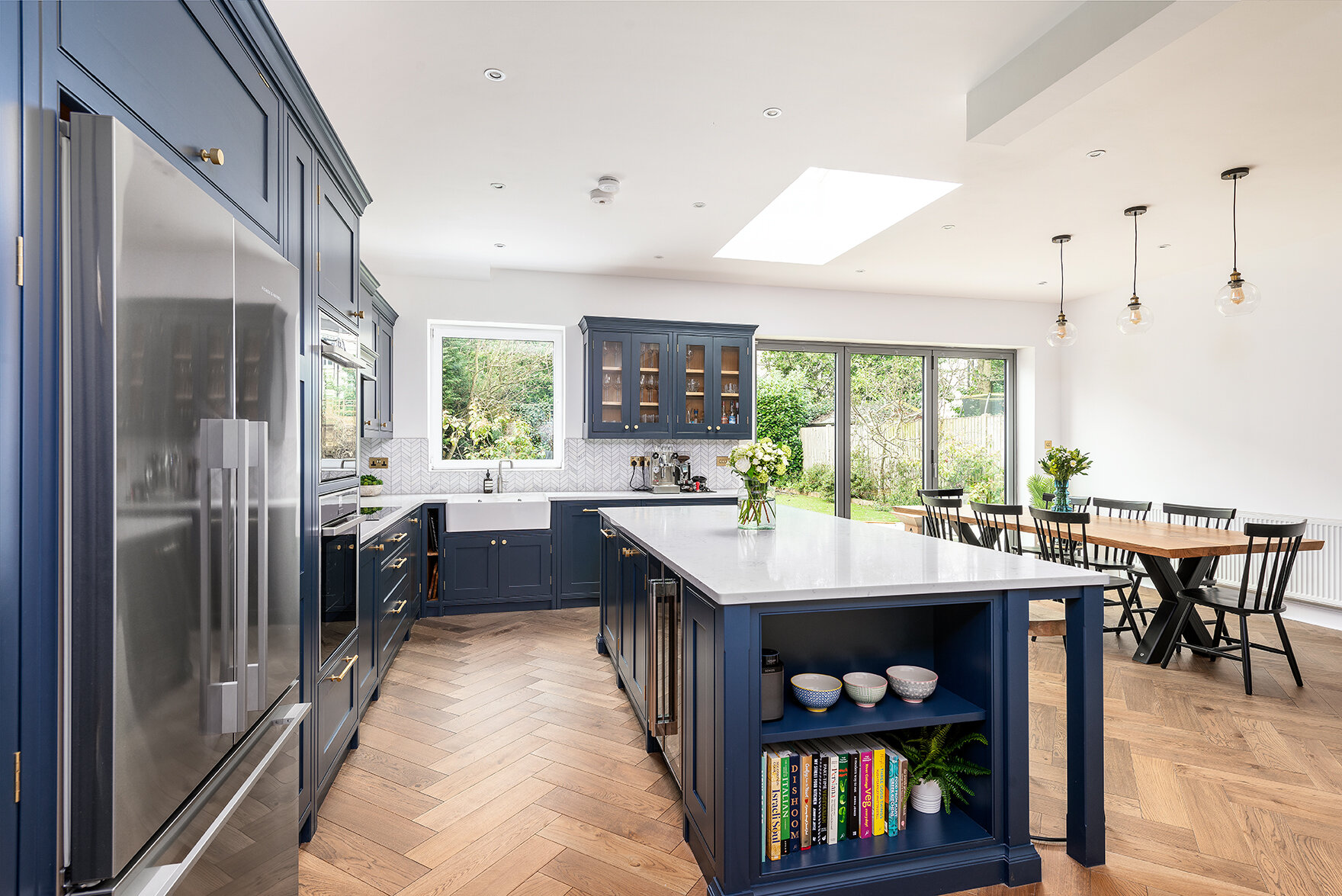Finchley Kitchen
The Backstory
We recently completed this stunning bespoke kitchen project for a family in Finchley. Jack & Juliet fell in love with the Edwardian house on their first visit and had their offer accepted straight away!
“What was more complex was the fact that the first UK lockdown started 5 days after our offer had been accepted. This meant surveyors weren’t allowed into houses to carry out surveys and so we agreed with the sellers to put everything on hold until they could kick off again. This ended up taking 8 weeks which left us plenty of time to start planning a new kitchen!”
Juliet actually grew up in Finchley and always knew she’d like to move back here as she has parents, siblings and friends living in the area. Her husband Jack also had friends living locally too and had spent enough time in this part of London to agree that it would be a great place for the family’s next move.
The Design
This gorgeous kitchen design features an L-shape run of cabinetry, a long kitchen island as well as two lovely wall units with plain glass doors showcasing the family’s glassware.
“When we bought the house, we knew that we would be spending the vast majority of our time in the kitchen and were really keen to put our own personal touch on it. We wanted to invest in the space. We both loved the idea of putting in a more traditional shaker kitchen to replace the existing modern gloss kitchen. The house is Edwardian and has some lovely period features throughout, and we wanted to build on that.”
“Our first impression of the existing kitchen was that it was already laid out extremely well in terms of fridge/hob/sink location. It is definitely the room that sold the house to us!”
The sink looks out over the garden (ideal for when you’re washing up) and the previous owners had left the island clear which had given them plenty of surface space. The room that the kitchen is in is part of an extension that the previous owners completed before they moved into the property and it is absolutely perfect for entertaining.
“We spoke to a number of kitchen design companies and found that an ‘off the shelf’ kitchen would significantly limit the dimensions we could choose for cupboards/drawers and also would not make it easy to build around the two columns that can be found along our long kitchen wall. Going bespoke allowed us to make the most of every inch of space and Herringbone has done a fantastic job of ‘hiding’ the columns whilst still giving us as much functional storage and space as possible.”
“We decided on a shaker style kitchen early on as we felt this would suit the age of the house well. We’d been following Herringbone for a while on Instagram and knew that, if we could, we would love to have them build our kitchen as no-one does shaker better!
We knew we would regret cutting back on our first choice of appliances and so made changes elsewhere in the designs to ensure we could still fit everything in the budget. One of the best decisions we made very early on was to have two full sized ovens (and a separate microwave). We typically use one to warm plates whilst cooking in the other and, once we’re allowed to entertain again, we know that we’ll need two ovens to cater for our very large families!”
The Details: Colours, Hardware, Worktops Etc
All the bespoke cabinetry was painted in the infamous ‘Bond Street’; a deep navy blue by Mylands. Paired with satin brass handles & hinges, this colour combination is a true classic and will never go out of style. The gorgeous worktops are a CRL quartz in the colour ‘Verona’. This lightly mottled, white worktop brightens up the space and beautifully compliments the marble chevron tiles all around the kitchen splashback.
“We actually found it very easy to choose a colour. We both love navy and knew our room was bright enough to handle a dark colour. Bond Street is popular for a reason - it’s a really classic colour and changes beautifully with the light as the day goes by.
For hardware we found ourselves choosing between a more classic style (which may have suited the house) or contrasting with a more modern style. In the end we decided that Armac Martin’s Sparkbrook range looked fantastic in every kitchen we saw it in, and we thought the satin brass stood out nicely from the navy cabinetry. We carried this colour through to the plug sockets and towel hooks and we’re now slowly changing every handle, hook and socket in the rest of the house to match!”
“Our favourite part of the new kitchen would be the island. We dithered for a while on whether or not to put the hob or sink there so it wouldn’t look too empty but keeping it clear has given us the most fantastic amount of usable space. Whether it’s for food prep, serving up, laying out a buffet or unpacking your food shopping, having the full island is amazing. We don’t have splashes from the hob or piles of washing up preventing our guests from sitting at the island with a glass of wine while we finish cooking a meal and would recommend others consider leaving their island clear if you can fit the hob and sink elsewhere.
Other favourite parts include the chopping board nook and the drawer above the integrated bins which is a fantastic use of space.”
Making & Installing Your Dream Kitchen
We believe the ingredient to long lasting kitchens is using considered materials that have been well cared for. Every material used in your kitchen cabinet is from companies with strong sustainability records. In that way, we know that our kitchens are not just valued by our customers but are good for the earth and future generations.
Team leader & kitchen fitter Joe ‘Wilko’ installing banquette seating on site in London














