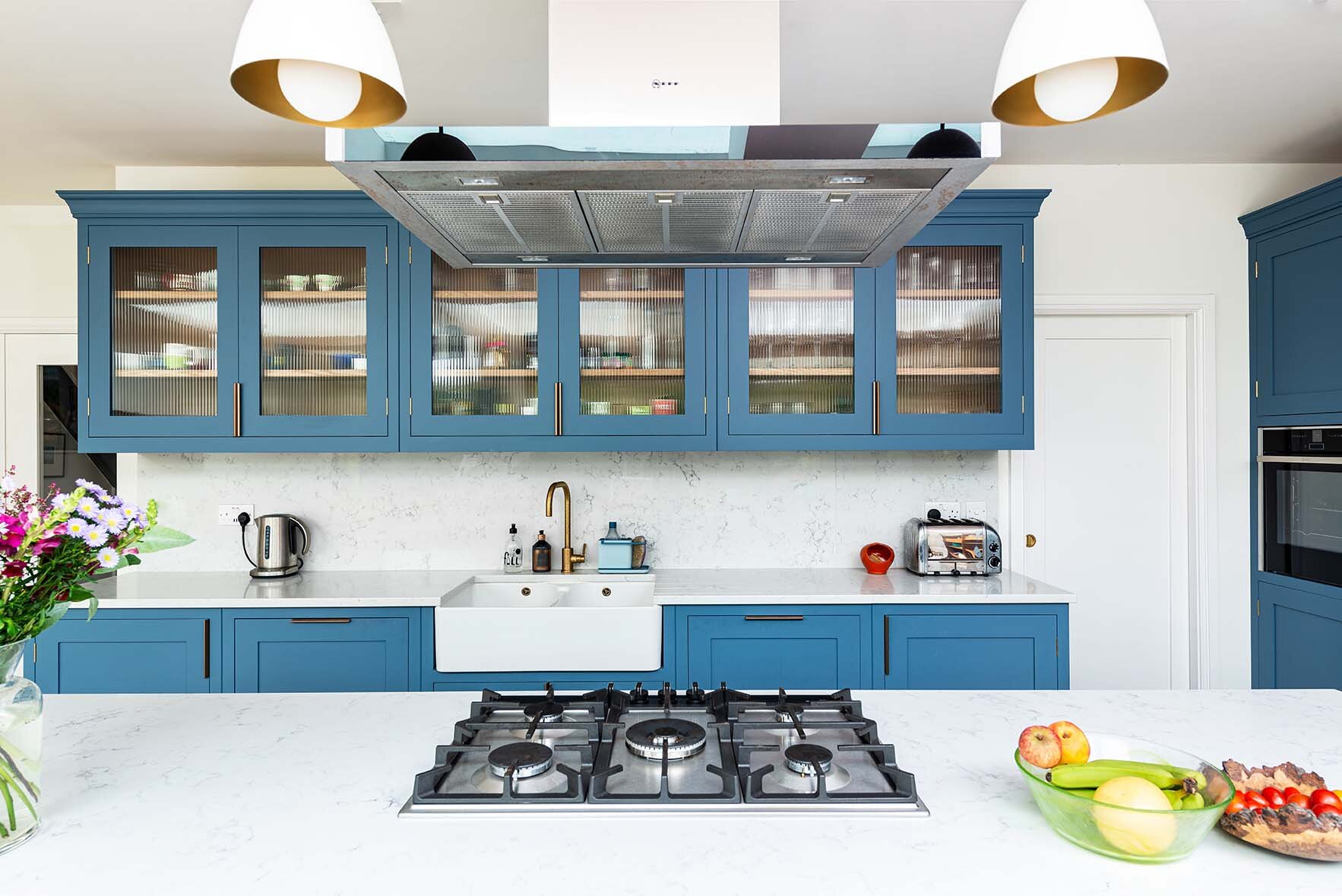The Design
This new kitchen was the centre of the family’s renovation, providing a focus for the main room of the house, the kitchen / diner / living area.
“We felt a bespoke kitchen would give us exactly what we needed and be built to last.”
The design of this kitchen includes a main run of cabinetry, a second run of tall units forming a disconnected L shape, as well as an island in the middle. Our lovely clients, Anna & Daniel chose their cabinetry from our Westminster cabinetry range.











