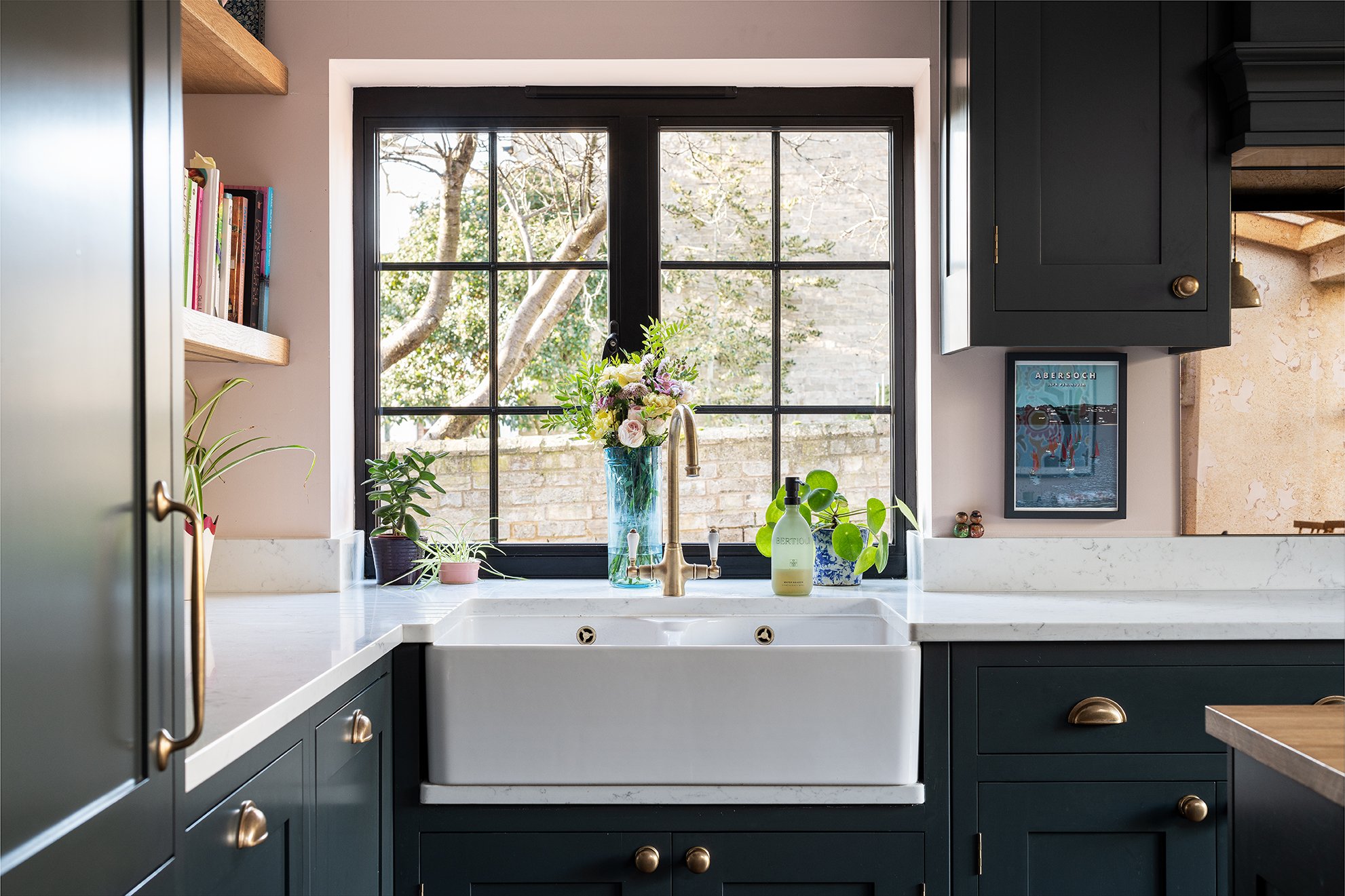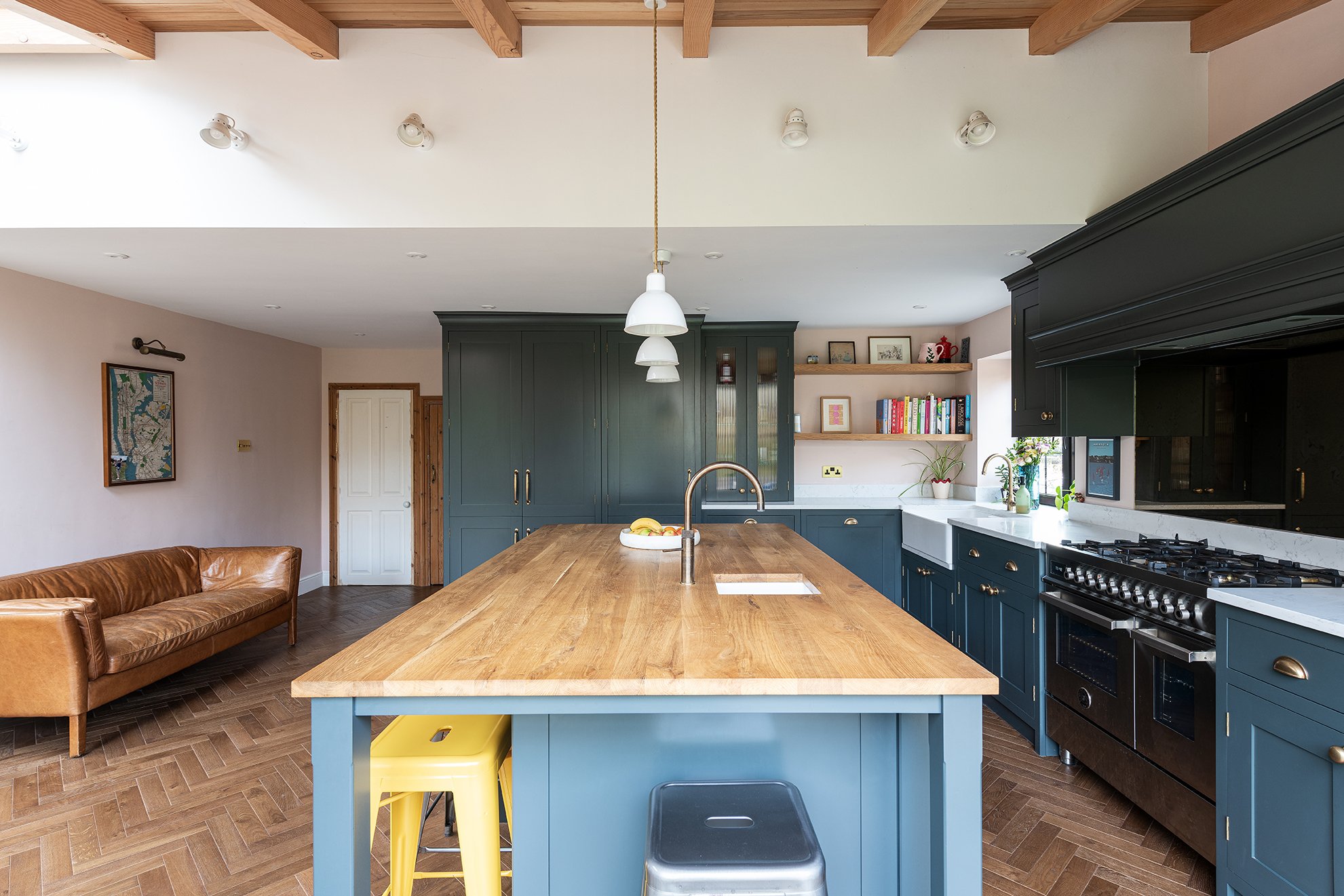The Details: Colours, Hardware, Worktops Etc
This kitchen has extraodinary attention to detail, and is packed full of storage both visual to the eye and hidden out of sight.
The large Range stove sits in the middle of the main worktop with a lovely incased extractor fan above it. The combination of a Quartz worktop and a wooden worktop on the island is beautiful and complements the wooden beams in the extension creating a warm atmosphere.











