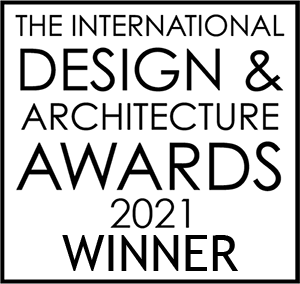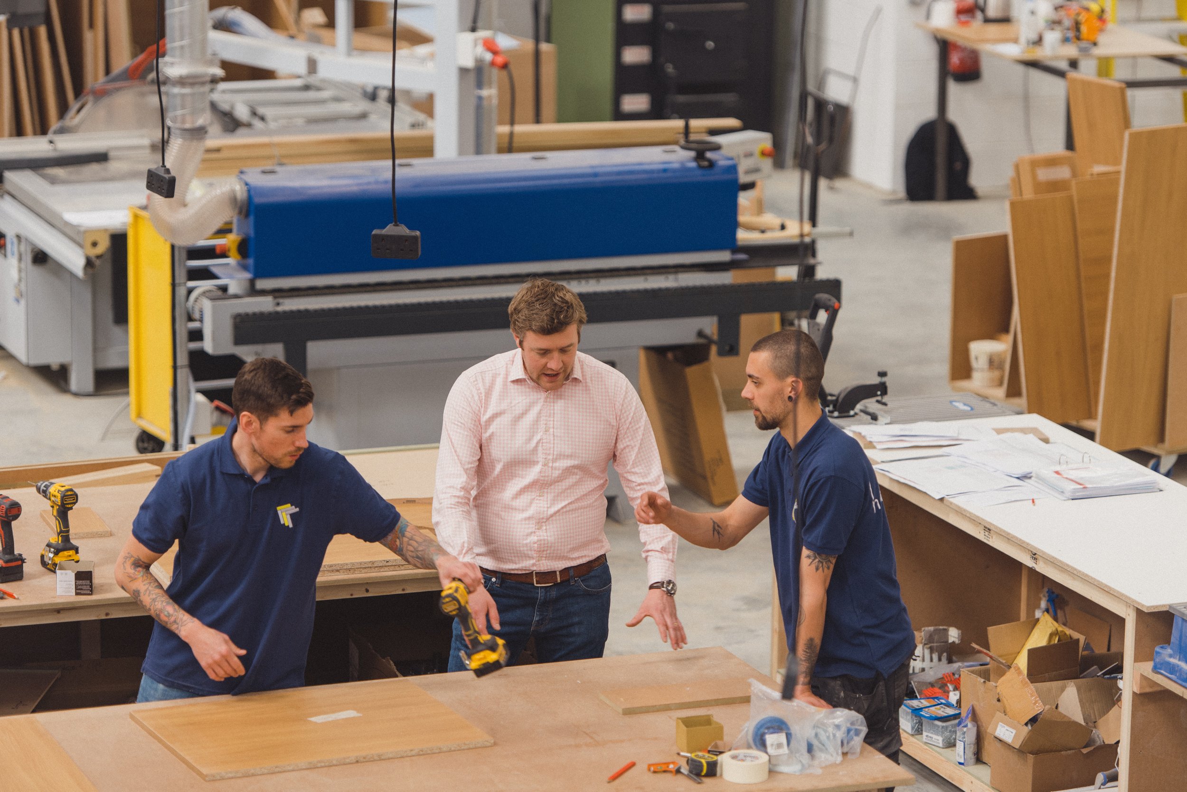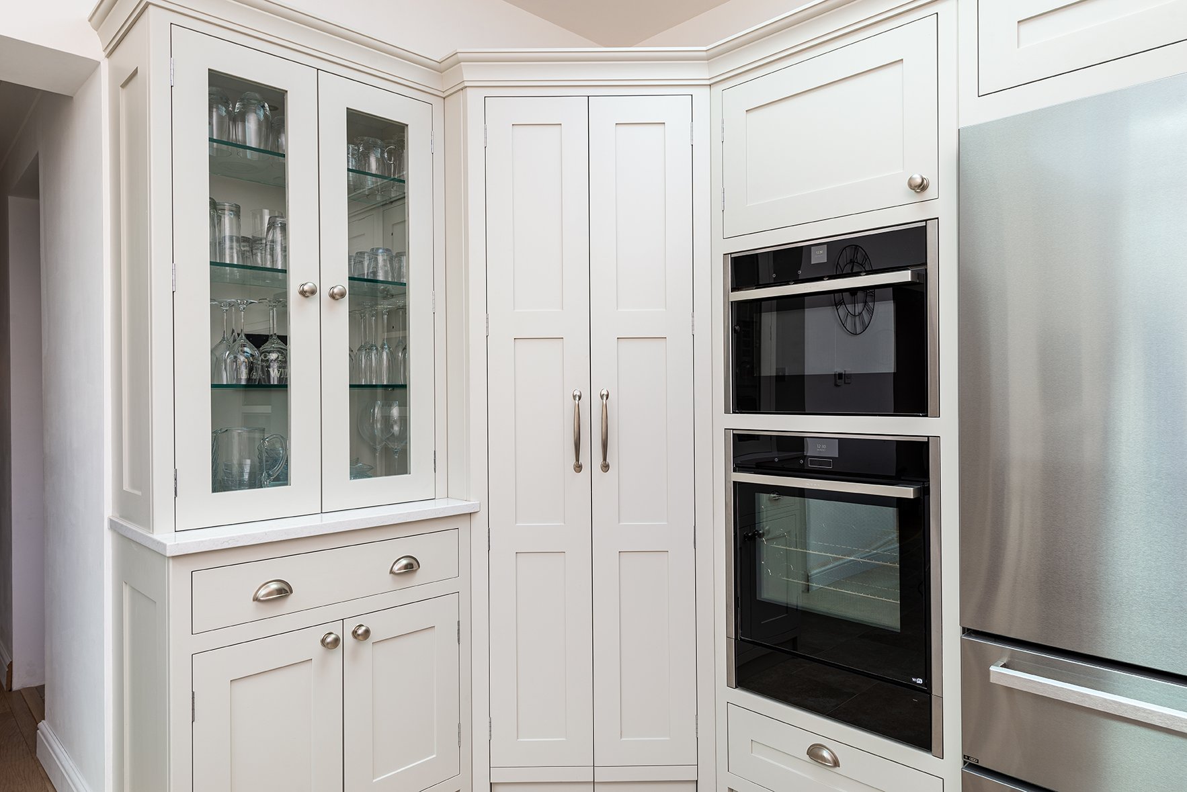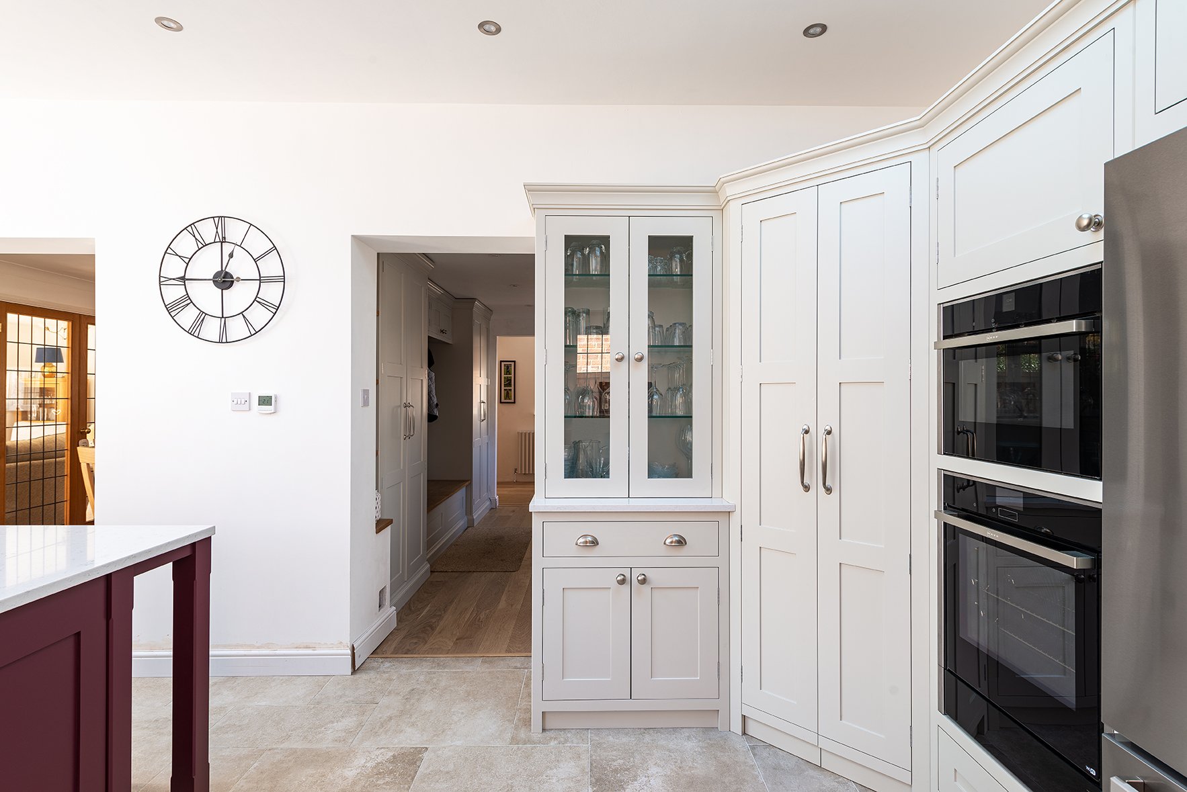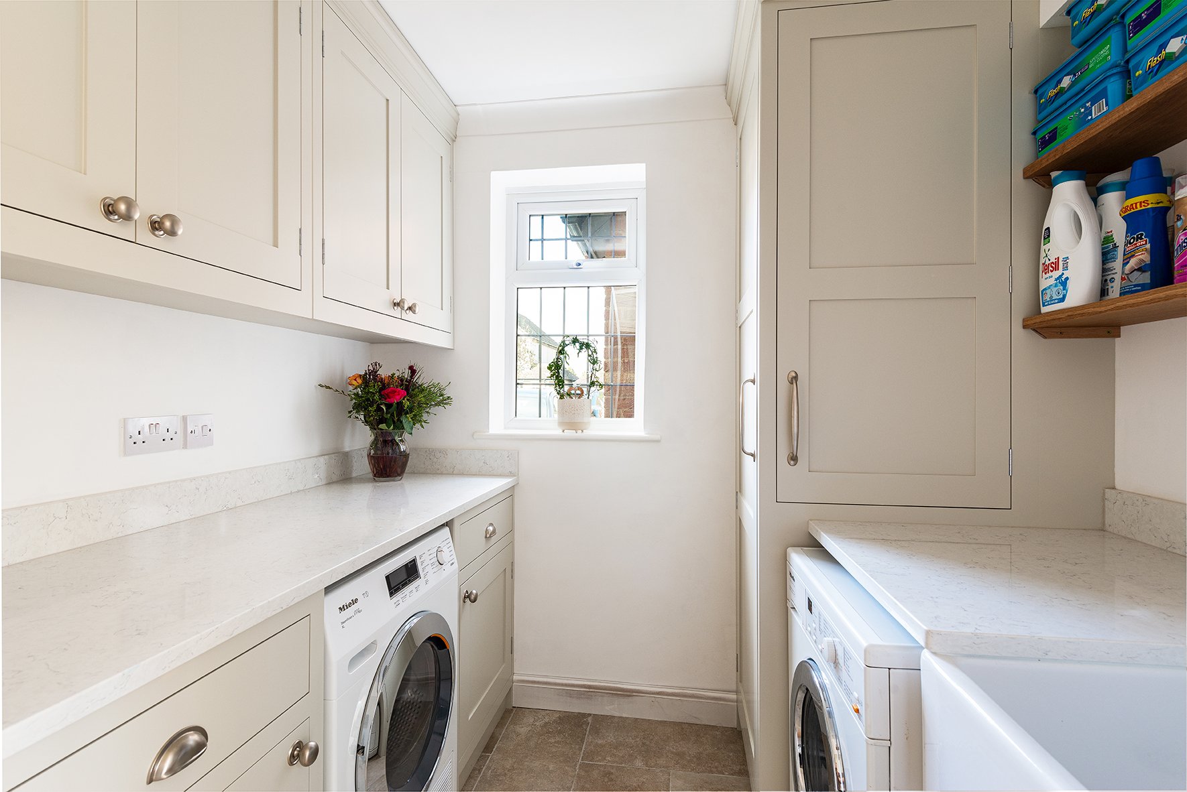The Design
We recently completed this gorgeous bespoke project in Billericay, Essex for a lovely family. This stunning open plan space includes a run of bottom units, an island running parallel and another gorgeous run of tall cabinetry featuring a curved larder unit, a glass fronted drinks cabinet, and American fridge-freezer frame.







