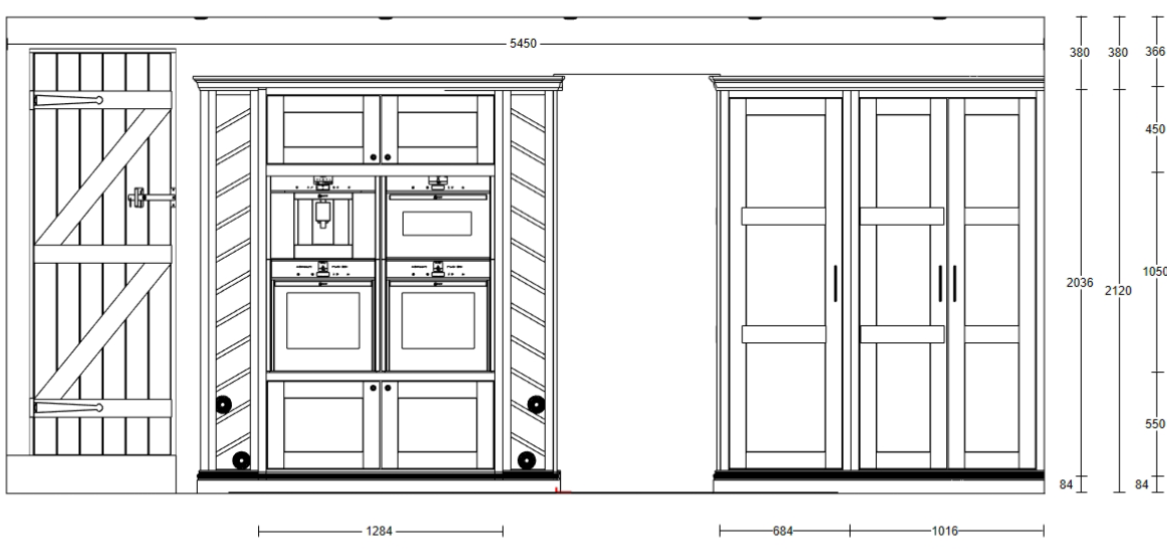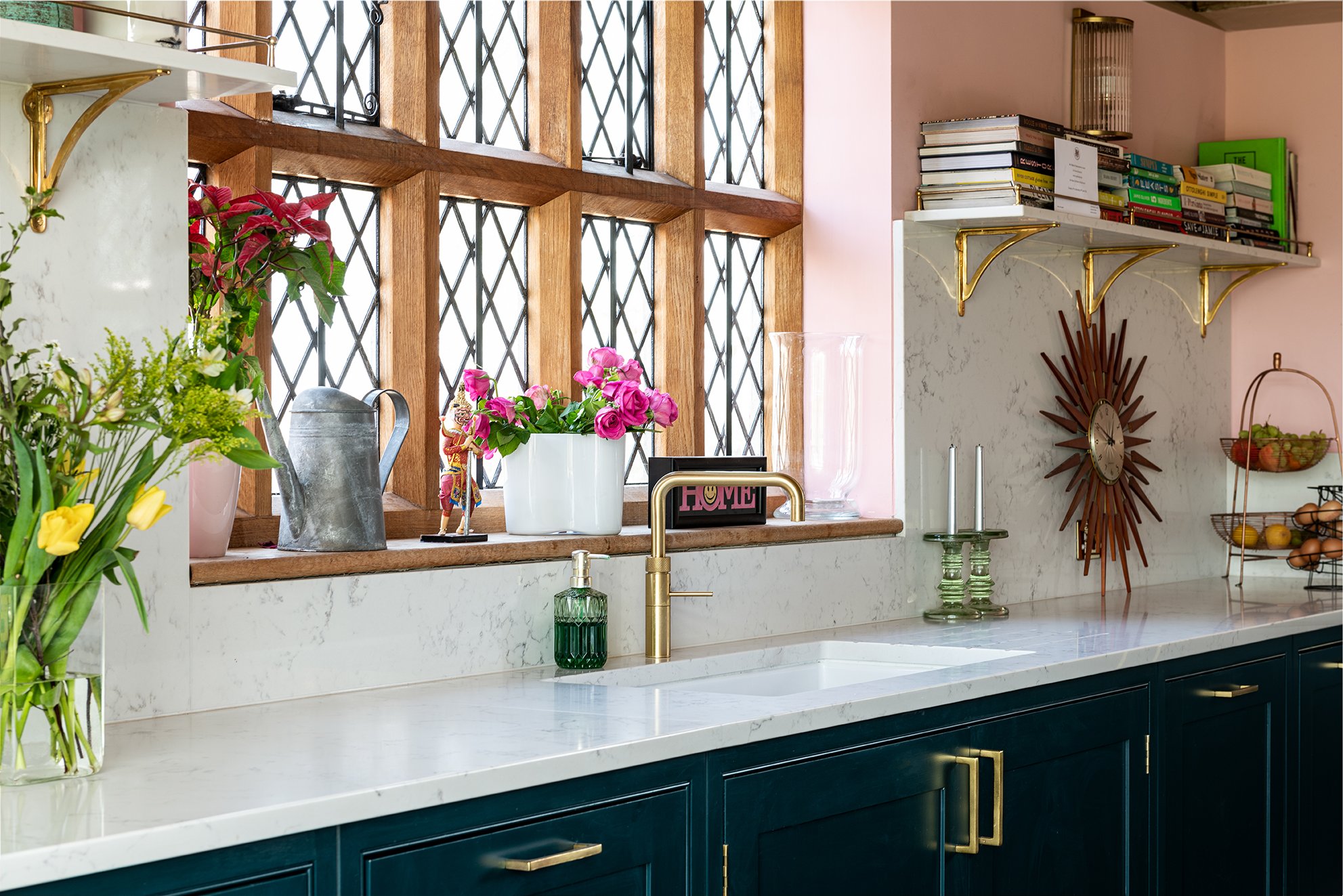“Luke is a great designer and was a joy to plan the kitchen with. We already had pretty solid ideas but he added flourishes and details we hadn’t thought of. He understood what we were trying to achieve and that we didn’t have a blank cheque, so it needed to be reasonable and realistic.”
The Design
We loved designing this gorgeous kitchen near Biddenden in Kent. The space needed a design that would fit with the old stunning features of the house, which dates back to 1540 and is Grade II listed, but also bring it into the 21st century. The L-shaped run of lower cabinetry fits the space really well and incases the island perfectly. The floor to ceiling cabinets and wine storage is not only functional but also beautiful to look at.
“The kitchen sits in a traditional oak beamed room that then opens out to a minimal extension with doors that fold back to make the most of the view. Combining the layout, design and the colour gave us the contemporary, luxurious, classic feel we were after.”
All the bespoke cabinetry was designed in our Rye range, Herringbone’s take on the traditional English kitchen. The Rye has a traditional shaker door and a detailed frame called a cockbead, which made it the perfect fit of this house.













