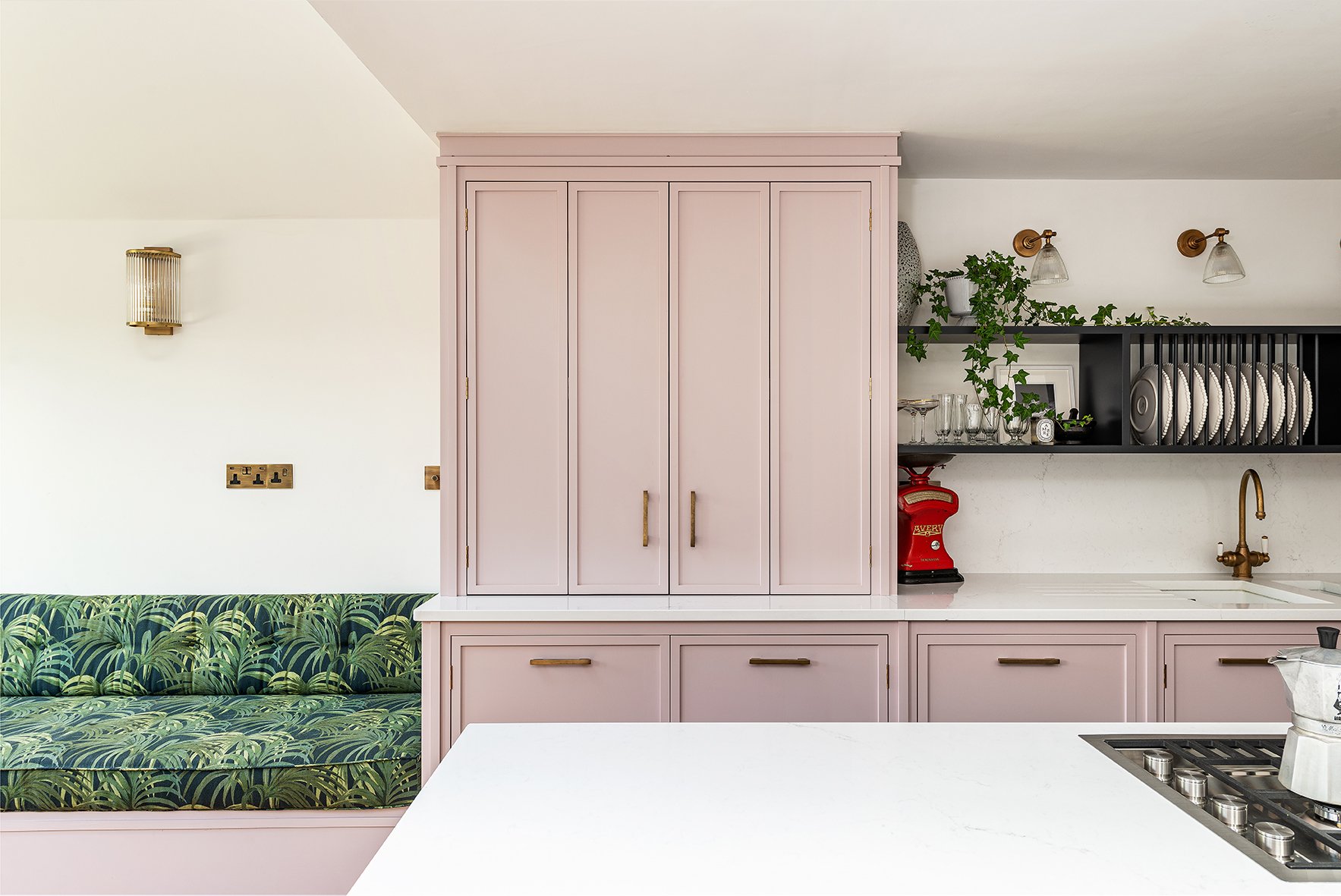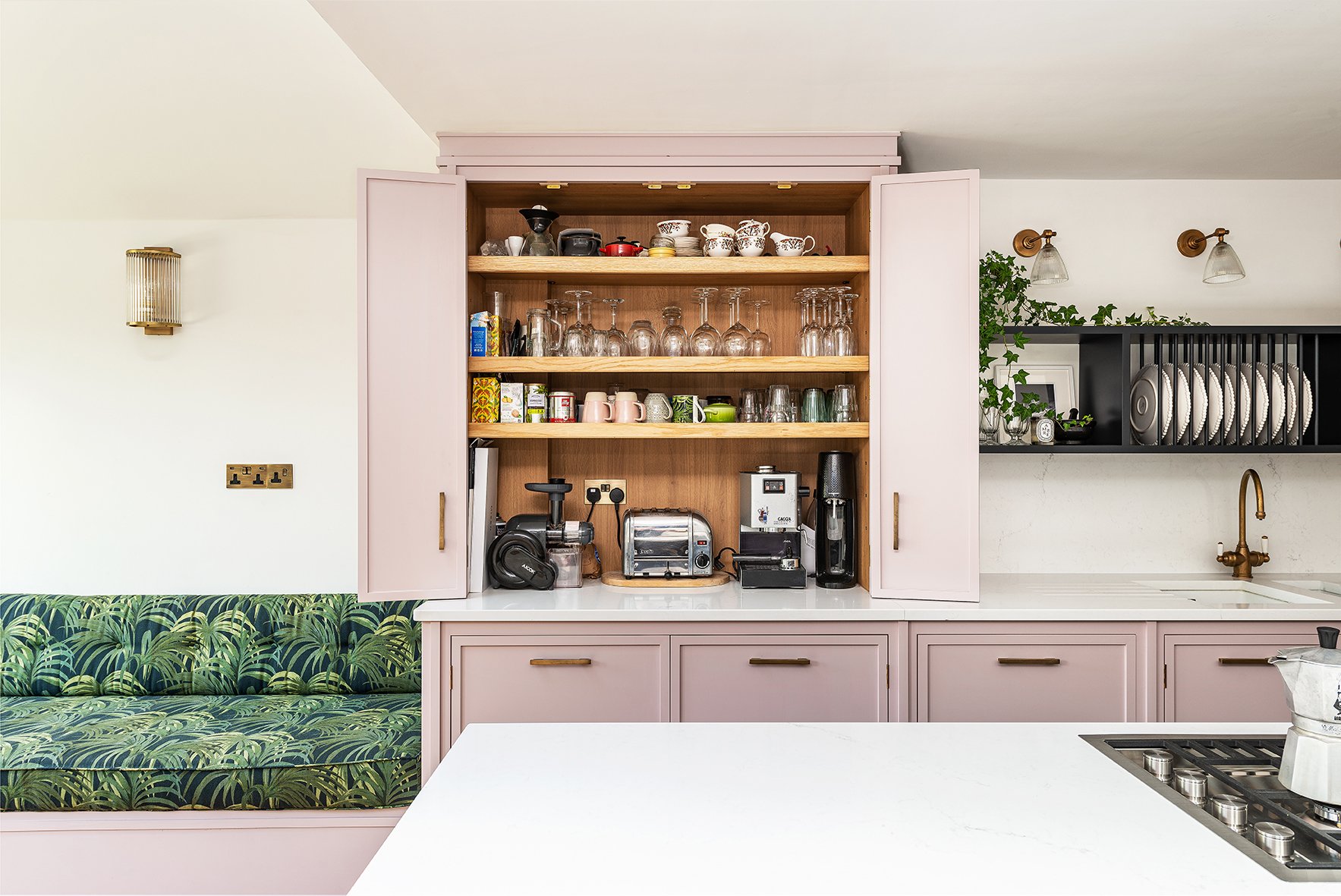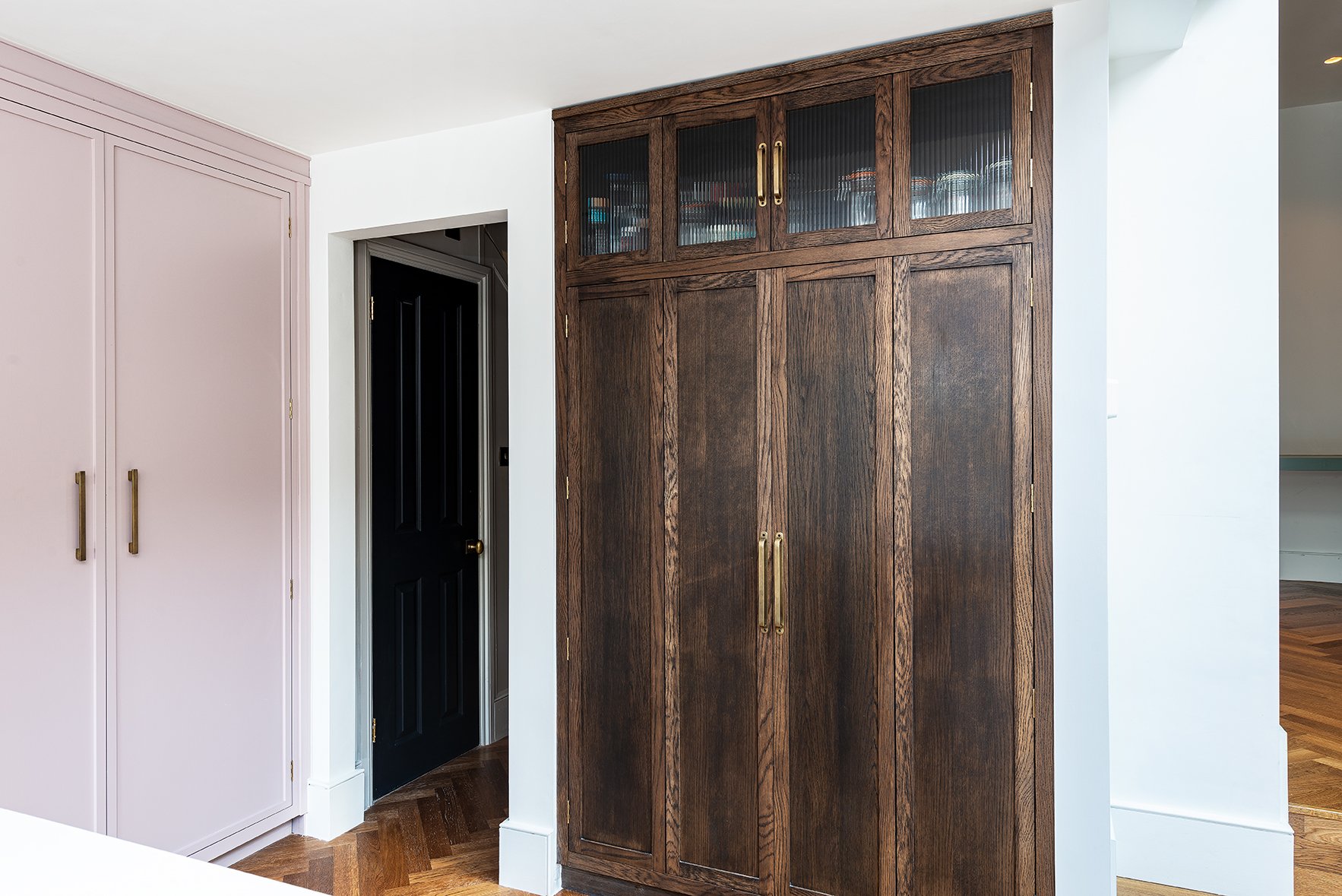This breakfast bar sits on the main run of cabinetry. The cold shelf in the bar is perfect for hiding away all the utilities and plugs have been fitted to enable the use of essentials. It features three additional shelves inside the unit offering the perfect space to keep cups, hot drinks options and other essentials. The shelves are spaced out to allow for the different heights, which makes the breakfast bar a very usable space. The bi-fold doors not only look sleek but they are also space saving allowing for them to be open without being in the way.
The open storage shelf sandwiched between the floor to ceiling units brings a truly unique look to the kitchen and showcases the personality of its owners by displaying favourite items, plants as well as a traditional looking plate rack.















