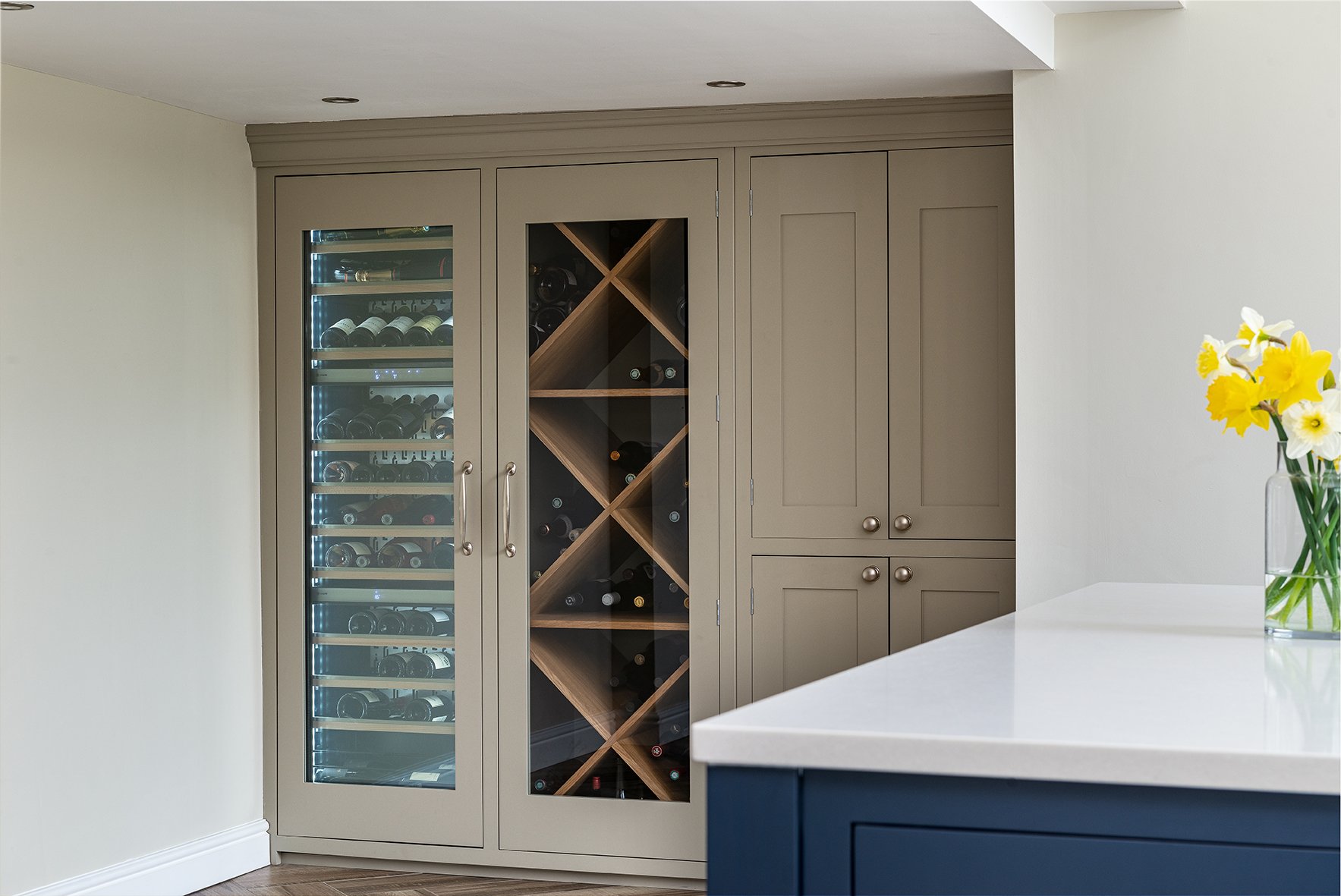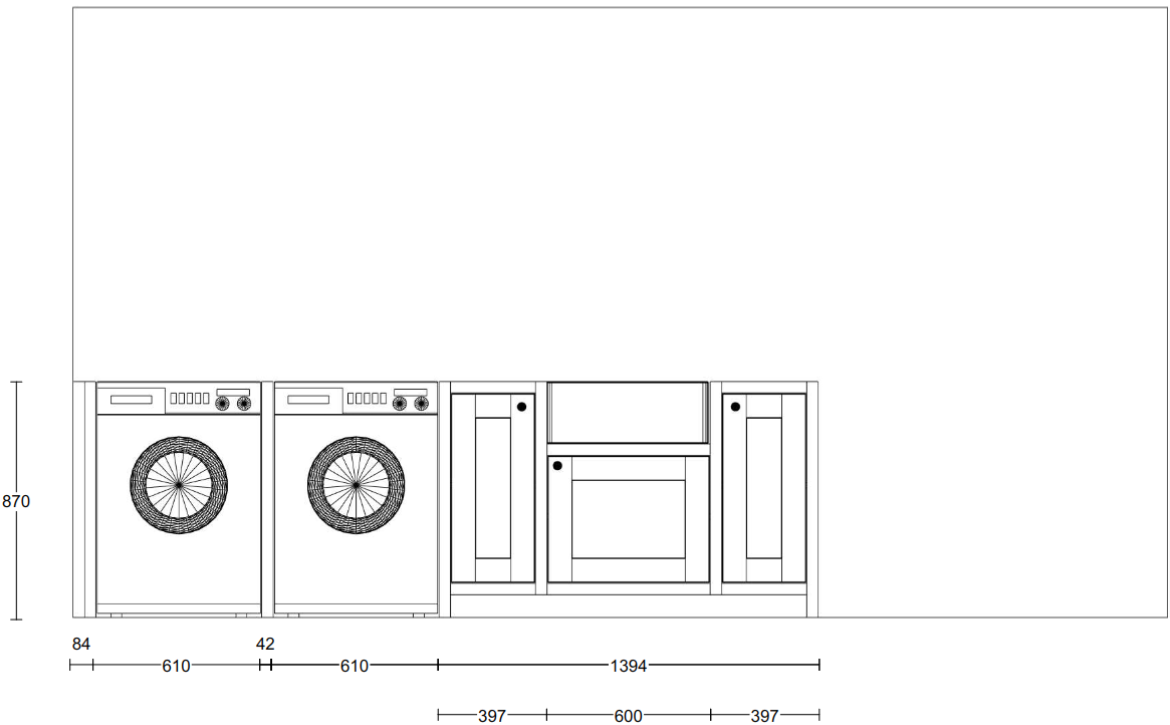“Our design journey and process with Herringbone Kitchens was superb. The Herringbone team listened and provided great examples of what could be achieved based on what we wanted the kitchen to feel like once completed and in use. Upon completion of the kitchen we were absolutely ecstatic.”
The Design
We recently had the pleasure of designing this beautiful open plan kitchen for a lovely family near Barham, Kent. This kitchen features a long run of lower cabinets and floor to ceiling cabinets at the end of the run to store the ovens and the fridge freezer.
“We were renovating our home and therefore had the kitchen space on paper but needed David's ideas and input to allow us to visualise what we wanted to do with the space. Going into the design process we really had a blank canvas and wanted the experts to guide us as to what was possible and what would practically work with the desire for the kitchen to feel like the centre of the house where cooking and catch-ups could all take place in the same room.”
The main kitchen features a large island full of bespoke storage, strategically placed plugs and an overhang able to sit four people. All the bespoke cabinetry was designed in our Westminster range, a modern take on the traditional shaker door, which works beatifully in this modern open space.















